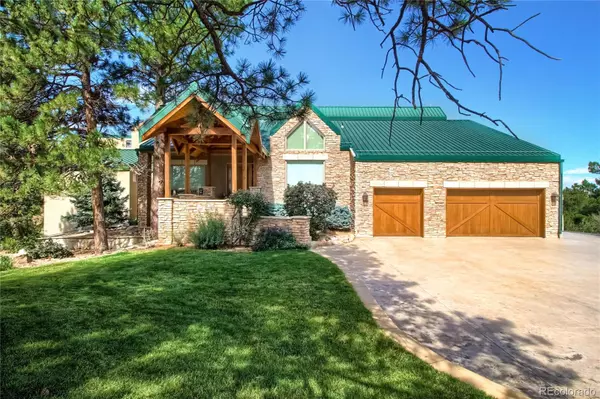$1,870,000
$1,995,000
6.3%For more information regarding the value of a property, please contact us for a free consultation.
7212 Inspiration DR Parker, CO 80138
5 Beds
6 Baths
5,425 SqFt
Key Details
Sold Price $1,870,000
Property Type Single Family Home
Sub Type Single Family Residence
Listing Status Sold
Purchase Type For Sale
Square Footage 5,425 sqft
Price per Sqft $344
Subdivision Inspiration Hills
MLS Listing ID 4631586
Sold Date 01/18/22
Style Contemporary
Bedrooms 5
Full Baths 3
Half Baths 2
Three Quarter Bath 1
HOA Y/N No
Abv Grd Liv Area 3,225
Originating Board recolorado
Year Built 1995
Annual Tax Amount $5,218
Tax Year 2020
Lot Size 5 Sqft
Acres 5.14
Property Description
One of a kind property on an amazing, gated 5 acre lot. One of very few close-in horse properties with trees and views. Enjoy the privacy of this gorgeous contemporary ranch style home but with the convenience of being close to town. Take in the mountain views, sunsets and wildlife from the large composite deck with three access doors. Main floor features updated kitchen with pantry, granite counters and eating space. Separate dining room, living room with gas fireplace, two powder rooms and access to back deck. Master bedroom with gas fireplace, huge walk-in closet, private 5 piece bathroom with steam shower and heated floors and access to back deck. Two additional main floor bedrooms with Jack and Jill bathroom. Walkout basement with gas fireplace, two additional bedrooms, each with their own bathroom, bonus room, home office, game room and theater room. Dual basement staircases. Well allows for watering of domestic animals and Unincorporated Douglas County brings favorable taxes. Mountain and city views. All appliances, speakers, electric fence, pool table, hot tub and deck awning stay. Dual boilers for efficient heating. Fully fenced lot and private gate. Low maintenance, metal roof. Huge barn/workshop with electricity. 3 car attached garage and plenty of parking. Easy access to E-470, DIA and Mainstreet Parker. This is a one of a kind home on an amazing lot! Do not miss this opportunity.
Location
State CO
County Douglas
Zoning RR
Rooms
Basement Daylight, Exterior Entry, Finished, Full, Interior Entry, Walk-Out Access
Main Level Bedrooms 3
Interior
Interior Features Breakfast Nook, Built-in Features, Ceiling Fan(s), Eat-in Kitchen, Entrance Foyer, Five Piece Bath, Granite Counters, High Ceilings, Jack & Jill Bathroom, Kitchen Island, Primary Suite, Open Floorplan, Pantry, Hot Tub, Walk-In Closet(s), Wet Bar
Heating Baseboard, Hot Water
Cooling Central Air
Flooring Carpet, Tile, Vinyl
Fireplaces Number 3
Fireplaces Type Basement, Gas, Living Room, Primary Bedroom
Equipment Home Theater
Fireplace Y
Appliance Cooktop, Dishwasher, Dryer, Microwave, Oven, Refrigerator, Washer, Water Purifier
Laundry In Unit
Exterior
Exterior Feature Lighting, Private Yard
Parking Features Concrete
Garage Spaces 3.0
Fence Full
View Mountain(s)
Roof Type Metal
Total Parking Spaces 9
Garage Yes
Building
Lot Description Many Trees, Meadow, Rolling Slope
Foundation Structural
Sewer Septic Tank
Level or Stories One
Structure Type Frame, Stucco
Schools
Elementary Schools Pine Lane Prim/Inter
Middle Schools Sierra
High Schools Chaparral
School District Douglas Re-1
Others
Senior Community No
Ownership Individual
Acceptable Financing Cash, Conventional, VA Loan
Listing Terms Cash, Conventional, VA Loan
Special Listing Condition None
Read Less
Want to know what your home might be worth? Contact us for a FREE valuation!

Our team is ready to help you sell your home for the highest possible price ASAP

© 2025 METROLIST, INC., DBA RECOLORADO® – All Rights Reserved
6455 S. Yosemite St., Suite 500 Greenwood Village, CO 80111 USA
Bought with Evolve Real Estate & Property Management, LLC





