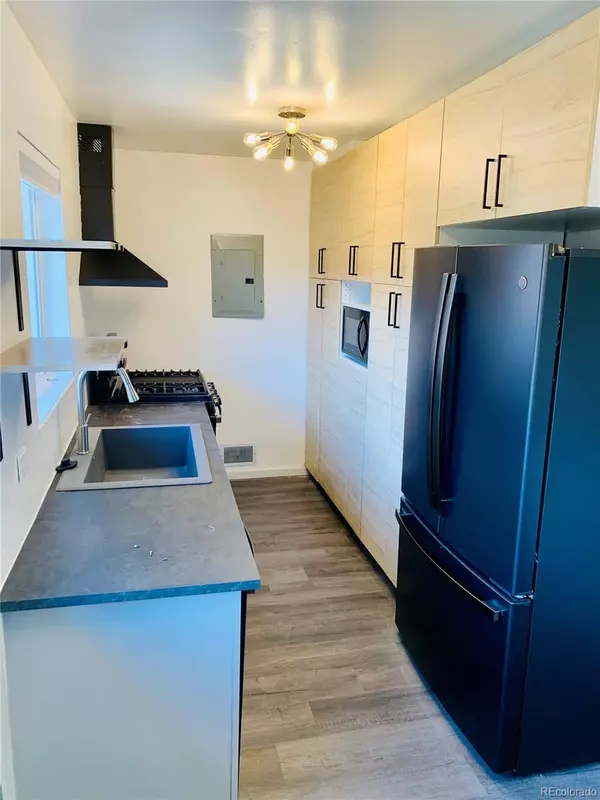$1,550,000
$1,595,000
2.8%For more information regarding the value of a property, please contact us for a free consultation.
4211-4223 Shoshone st ST Denver, CO 80211
7 Beds
4 Baths
2,522 SqFt
Key Details
Sold Price $1,550,000
Property Type Multi-Family
Sub Type Quadplex
Listing Status Sold
Purchase Type For Sale
Square Footage 2,522 sqft
Price per Sqft $614
Subdivision Sunnyside
MLS Listing ID 7994223
Sold Date 01/19/22
Style Contemporary
Bedrooms 7
HOA Y/N No
Abv Grd Liv Area 2,522
Originating Board recolorado
Year Built 1953
Annual Tax Amount $4,371
Tax Year 2019
Acres 0.24
Property Description
Renovated 4plex in the heart of Sunnyside! All 4 units have updated kitchens, black slate appliances, all new bathrooms, flooring, paint, vinyl windows, washer/dryers, furnaces(2), central AC units and 8'x8' Tuff shed storage for each unit! New main electrical panel in 2020 and individual unit panels, updated plumbing, sprinkler system, private back yards for every unit, covered parking off alley, additional storage lockers in carport. Washer/dryer in each unit, Block walls between the units make them super quiet. 1 of the 2bed units is completely separate and rents like a single family home. Keep as a 4 plex or subdivide and sell off individually. 1/2 block to Chaffee park and the 44th street restaurant district. 2 miles to Downtown Denver, quick access to I-70 and the mountains. Rare opportunity for a turnkey property in a hot location. All 4 units tenant occupied.
Location
State CO
County Denver
Zoning U-TU-C
Rooms
Basement Crawl Space
Interior
Interior Features Eat-in Kitchen, High Speed Internet, No Stairs
Heating Forced Air
Cooling Central Air
Flooring Vinyl
Fireplace N
Appliance Dishwasher, Disposal, Dryer, Gas Water Heater, Microwave, Oven, Range, Range Hood, Refrigerator, Washer
Laundry In Unit
Exterior
Exterior Feature Dog Run, Private Yard
Parking Features Storage
Fence Partial
Utilities Available Cable Available, Electricity Available, Electricity Connected, Internet Access (Wired), Natural Gas Connected
Roof Type Composition
Total Parking Spaces 5
Garage No
Building
Lot Description Level, Many Trees, Sprinklers In Front
Sewer Public Sewer
Water Public
Level or Stories One
Structure Type Block, Brick
Schools
Elementary Schools Trevista At Horace Mann
Middle Schools Strive Sunnyside
High Schools North
School District Denver 1
Others
Senior Community No
Ownership Agent Owner
Acceptable Financing 1031 Exchange, Cash, Conventional
Listing Terms 1031 Exchange, Cash, Conventional
Special Listing Condition None
Read Less
Want to know what your home might be worth? Contact us for a FREE valuation!

Our team is ready to help you sell your home for the highest possible price ASAP

© 2025 METROLIST, INC., DBA RECOLORADO® – All Rights Reserved
6455 S. Yosemite St., Suite 500 Greenwood Village, CO 80111 USA
Bought with Brokers Guild Homes





