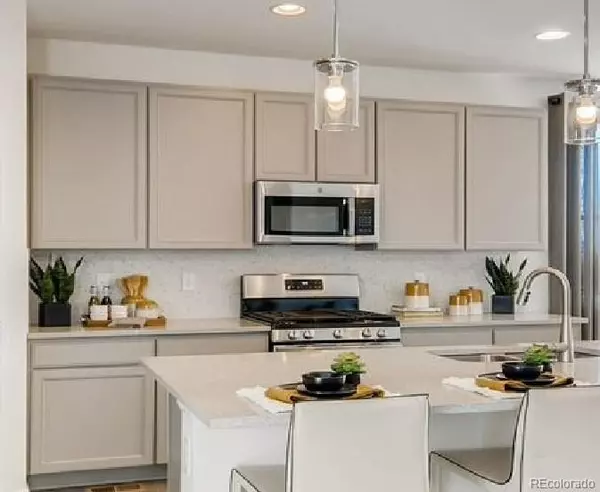$535,690
$524,990
2.0%For more information regarding the value of a property, please contact us for a free consultation.
6562 N Cathay ST Denver, CO 80249
3 Beds
3 Baths
1,944 SqFt
Key Details
Sold Price $535,690
Property Type Single Family Home
Sub Type Single Family Residence
Listing Status Sold
Purchase Type For Sale
Square Footage 1,944 sqft
Price per Sqft $275
Subdivision High Point
MLS Listing ID 7422328
Sold Date 08/26/22
Style Mountain Contemporary
Bedrooms 3
Full Baths 1
Half Baths 1
Three Quarter Bath 1
Condo Fees $33
HOA Fees $33/mo
HOA Y/N Yes
Abv Grd Liv Area 1,944
Originating Board recolorado
Year Built 2022
Annual Tax Amount $6,313
Tax Year 2020
Acres 0.16
Property Description
Brand new exquisitely designed home in the Summit Collection at High Point available the May 2022. This stunning Gray floorplan offer numerous deluxe finishes. The interior offers a relaxing 5 piece bath and extensive laminate wood flooring on the main level. The expansive kitchen features smoke cabinets, quartz counter tops, and stainless steel appliances featuring a smooth electric cooktop stove, and the two tone interior paint offers an amazing contrast throughout the home. The oversized backyard gives you the canvas to create your own outdoor paradise. The purchase price listed may be reflective of an incentive already applied towards the purchase price of this listing. A portion, or all of this incentive would be contingent upon financing through Taylor Morrison Home Funding. Please ask sales associate for more details.”The pictures displayed are not representative of the finishes for this home. Please contact the Community Sales Manager for all of the details of the finishes for this home.
Location
State CO
County Denver
Zoning RES
Rooms
Basement Bath/Stubbed, Partial, Sump Pump, Unfinished
Interior
Interior Features Eat-in Kitchen, Kitchen Island, Primary Suite, Open Floorplan, Pantry, Quartz Counters, Smoke Free, Walk-In Closet(s)
Heating Forced Air, Natural Gas
Cooling Central Air
Flooring Carpet, Laminate, Tile
Fireplace N
Appliance Cooktop, Dishwasher, Disposal, Gas Water Heater, Microwave, Oven, Self Cleaning Oven, Sump Pump
Laundry In Unit
Exterior
Parking Features Concrete
Garage Spaces 2.0
Fence Partial
Utilities Available Electricity Available, Electricity Connected, Internet Access (Wired), Natural Gas Available, Natural Gas Connected, Phone Available
Roof Type Composition
Total Parking Spaces 2
Garage Yes
Building
Lot Description Master Planned, Sprinklers In Front
Foundation Concrete Perimeter
Sewer Public Sewer
Water Public
Level or Stories Two
Structure Type Frame, Other, Stone
Schools
Elementary Schools Second Creek
Middle Schools Otho Stuart
High Schools Prairie View
School District School District 27-J
Others
Senior Community No
Ownership Builder
Acceptable Financing Cash, Conventional, FHA, VA Loan
Listing Terms Cash, Conventional, FHA, VA Loan
Special Listing Condition None
Pets Allowed Cats OK, Dogs OK, Yes
Read Less
Want to know what your home might be worth? Contact us for a FREE valuation!

Our team is ready to help you sell your home for the highest possible price ASAP

© 2025 METROLIST, INC., DBA RECOLORADO® – All Rights Reserved
6455 S. Yosemite St., Suite 500 Greenwood Village, CO 80111 USA
Bought with Keller Williams Realty Downtown LLC





