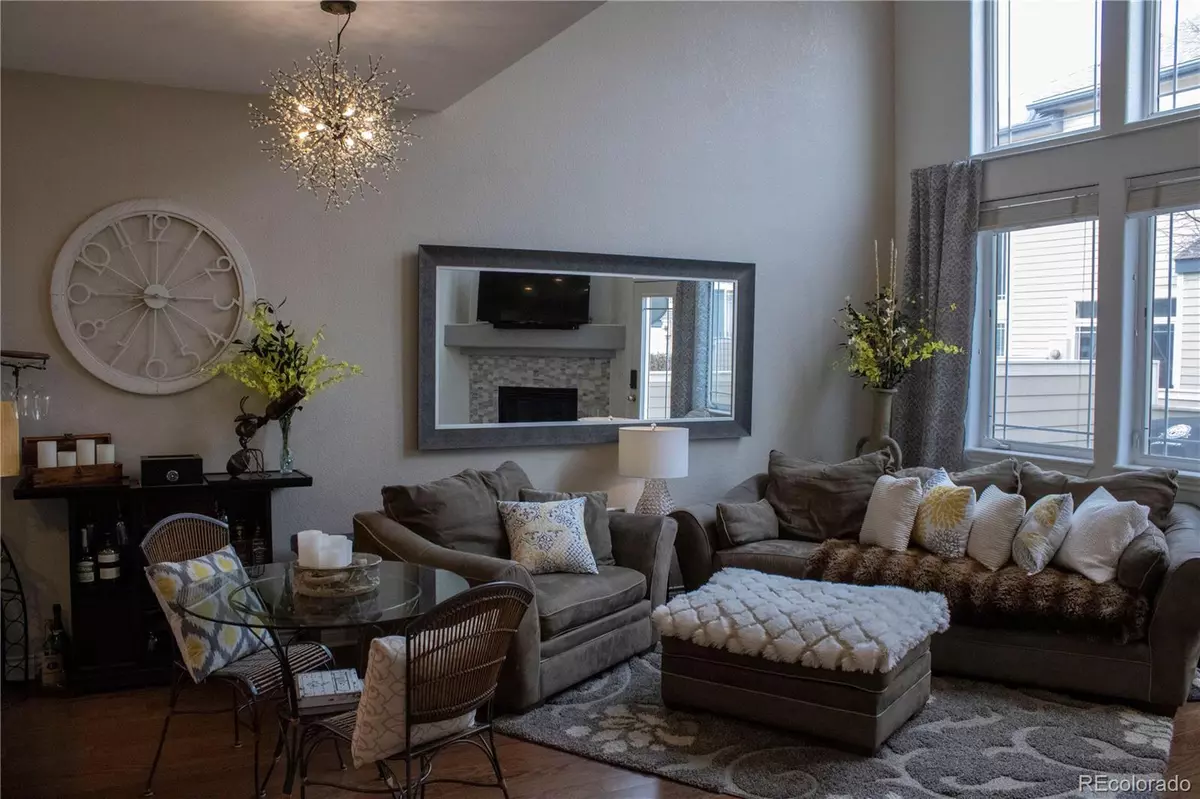$465,000
$470,000
1.1%For more information regarding the value of a property, please contact us for a free consultation.
4350 S Quail CT Littleton, CO 80127
2 Beds
3 Baths
1,343 SqFt
Key Details
Sold Price $465,000
Property Type Multi-Family
Sub Type Multi-Family
Listing Status Sold
Purchase Type For Sale
Square Footage 1,343 sqft
Price per Sqft $346
Subdivision Lakehurst Village Amd 1
MLS Listing ID 6462807
Sold Date 02/02/22
Bedrooms 2
Full Baths 2
Half Baths 1
Condo Fees $310
HOA Fees $310/mo
HOA Y/N Yes
Abv Grd Liv Area 1,343
Originating Board recolorado
Year Built 2003
Annual Tax Amount $2,283
Tax Year 2020
Acres 0.03
Property Description
Welcome home! As you step inside, you'll be greeted by a freshly remodeled kitchen boasting stainless steel appliances and quartz countertops. The living room features vaulted ceilings with large windows that fill the main floor with natural light. Wood like laminate flooring ties the open floor plan together beautifully. Heading upstairs you will notice brand new carpet throughout the upper level. Both the master bedroom and guest bedroom have their own full bathroom. For a breath of fresh air, the patio makes for a great place to lounge and take in the sun. The location is also prime. Harriman Lake is only a minute's walk away, and walking/biking trails surround the neighborhood. Exploring all the beauty of Colorado is a breeze with I-70, C-470, and Hampden all being nearby. Within 15 minutes it is easy to go take in Red Rocks Amphitheater, camp out at Chatfield State Park, go paddle-boarding at Bear Creek Reservoir, or have a shopping spree at Southwest Plaza. Come by and take in this move-in-ready home for yourself.
Location
State CO
County Jefferson
Zoning P-D
Interior
Interior Features Ceiling Fan(s), Quartz Counters, Vaulted Ceiling(s)
Heating Forced Air
Cooling Central Air
Flooring Carpet, Laminate
Fireplaces Number 1
Fireplaces Type Gas, Living Room
Fireplace Y
Appliance Dishwasher, Disposal, Dryer, Freezer, Gas Water Heater, Microwave, Oven, Range, Refrigerator, Washer
Laundry In Unit
Exterior
Garage Spaces 1.0
Roof Type Composition
Total Parking Spaces 1
Garage Yes
Building
Foundation Slab
Sewer Public Sewer
Water Public
Level or Stories Two
Structure Type Frame, Wood Siding
Schools
Elementary Schools Peiffer
Middle Schools Carmody
High Schools Bear Creek
School District Jefferson County R-1
Others
Senior Community No
Ownership Individual
Acceptable Financing Cash, Conventional, FHA, VA Loan
Listing Terms Cash, Conventional, FHA, VA Loan
Special Listing Condition None
Pets Allowed Cats OK, Dogs OK
Read Less
Want to know what your home might be worth? Contact us for a FREE valuation!

Our team is ready to help you sell your home for the highest possible price ASAP

© 2025 METROLIST, INC., DBA RECOLORADO® – All Rights Reserved
6455 S. Yosemite St., Suite 500 Greenwood Village, CO 80111 USA
Bought with Steadman Real Estate, LLC





