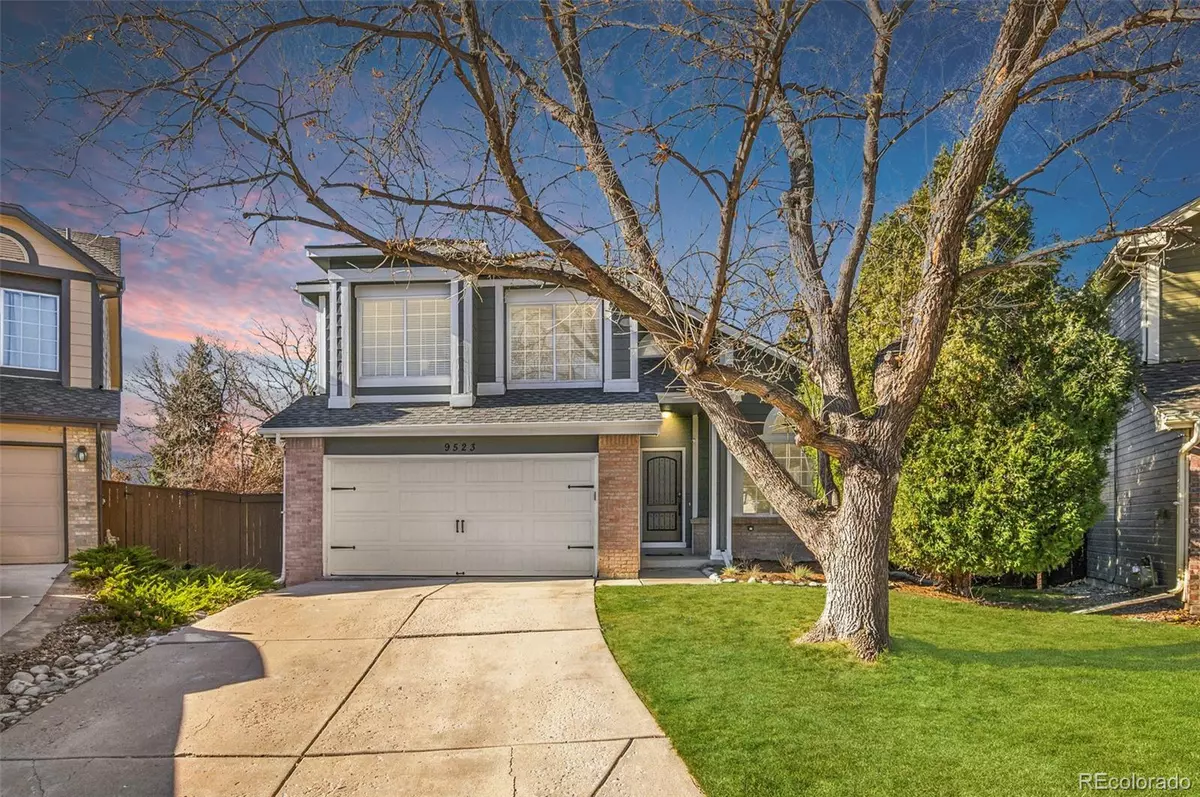$700,000
$635,000
10.2%For more information regarding the value of a property, please contact us for a free consultation.
9523 Sherrelwood LN Highlands Ranch, CO 80126
3 Beds
4 Baths
1,984 SqFt
Key Details
Sold Price $700,000
Property Type Single Family Home
Sub Type Single Family Residence
Listing Status Sold
Purchase Type For Sale
Square Footage 1,984 sqft
Price per Sqft $352
Subdivision Highlands Ranch Northridge
MLS Listing ID 6419218
Sold Date 01/05/22
Style Traditional
Bedrooms 3
Full Baths 1
Half Baths 1
Three Quarter Bath 2
Condo Fees $152
HOA Fees $50/qua
HOA Y/N Yes
Abv Grd Liv Area 1,949
Originating Board recolorado
Year Built 1989
Annual Tax Amount $2,906
Tax Year 2020
Acres 0.17
Property Description
Nestled in a cul de sac and amongst mature trees, this Northridge two story in Highlands Ranch will check all the boxes! And it's close to C470, FOUR rec centers, parks, trails, and schools.
Curb appeal and pride of ownership start this one off on the right foot- the home was painted in 2017, has an updated (2019) garage door with carriage-house details and a lush front lawn.
Prepare to be wowed as you open the unique front door… the vaulted living area and floor plan will impress your guests and create an easy entertaining space. You won't know where to look first- admire the fresh interior paint, the lovely and durable LVP flooring, Berber carpet, or the sophisticated light fixtures (all 2019). And thank goodness… popcorn ceilings that are so prevalent in the area are already gone!
Luxury abounds in the kitchen, remodeled last year- elegant white and grey marble counters, sleek tile backsplash, updated shaker cabinets, and stainless appliances. Imagine cozy mornings in the breakfast nook before you move on to the homey living space with newly tiled fireplace and hearth! It's made for tucking into a movie or game night with the fire blazing. Or go kick back and watch a famous Colorado sunset on the stamped concrete patio. Don't miss the convenient, updated powder room and laundry room on the main.
When it's time to retire upstairs, the master suite (2017) welcomes you into its sanctuary of refined comfort. Vaulted ceilings, a sliding barn door, a stylish, spa-like bathroom and the walk-in closet are knockout features you just gotta see. Two more spacious bedrooms, another FULL and luxuriously updated bath (2017) finish off the top floor.
The basement is ready for your dreams- Home gym? Theater? Crafting area? Sports den and bar? Need more bedrooms? Plenty of room for it and guess what- the ¾ bath is ALREADY finished so there's some money to keep in your pocket!
Get in quick and make this your Home for the Holidays!
Location
State CO
County Douglas
Zoning PDU
Rooms
Basement Partial, Sump Pump, Unfinished
Main Level Bedrooms 2
Interior
Interior Features Breakfast Nook, Ceiling Fan(s), Marble Counters, Primary Suite, Walk-In Closet(s)
Heating Forced Air
Cooling Central Air
Flooring Carpet, Tile, Vinyl
Fireplaces Number 1
Fireplaces Type Family Room, Gas
Fireplace Y
Appliance Dishwasher, Disposal, Dryer, Microwave, Oven, Range Hood, Washer
Exterior
Exterior Feature Private Yard
Parking Features Concrete
Garage Spaces 2.0
Fence Full
Utilities Available Cable Available, Electricity Available
View Mountain(s)
Roof Type Composition
Total Parking Spaces 2
Garage Yes
Building
Lot Description Cul-De-Sac, Sprinklers In Front, Sprinklers In Rear
Sewer Public Sewer
Water Public
Level or Stories Two
Structure Type Wood Siding
Schools
Elementary Schools Bear Canyon
Middle Schools Mountain Ridge
High Schools Mountain Vista
School District Douglas Re-1
Others
Senior Community No
Ownership Individual
Acceptable Financing Cash, Conventional, FHA, VA Loan
Listing Terms Cash, Conventional, FHA, VA Loan
Special Listing Condition None
Read Less
Want to know what your home might be worth? Contact us for a FREE valuation!

Our team is ready to help you sell your home for the highest possible price ASAP

© 2025 METROLIST, INC., DBA RECOLORADO® – All Rights Reserved
6455 S. Yosemite St., Suite 500 Greenwood Village, CO 80111 USA
Bought with Your Castle Realty LLC





