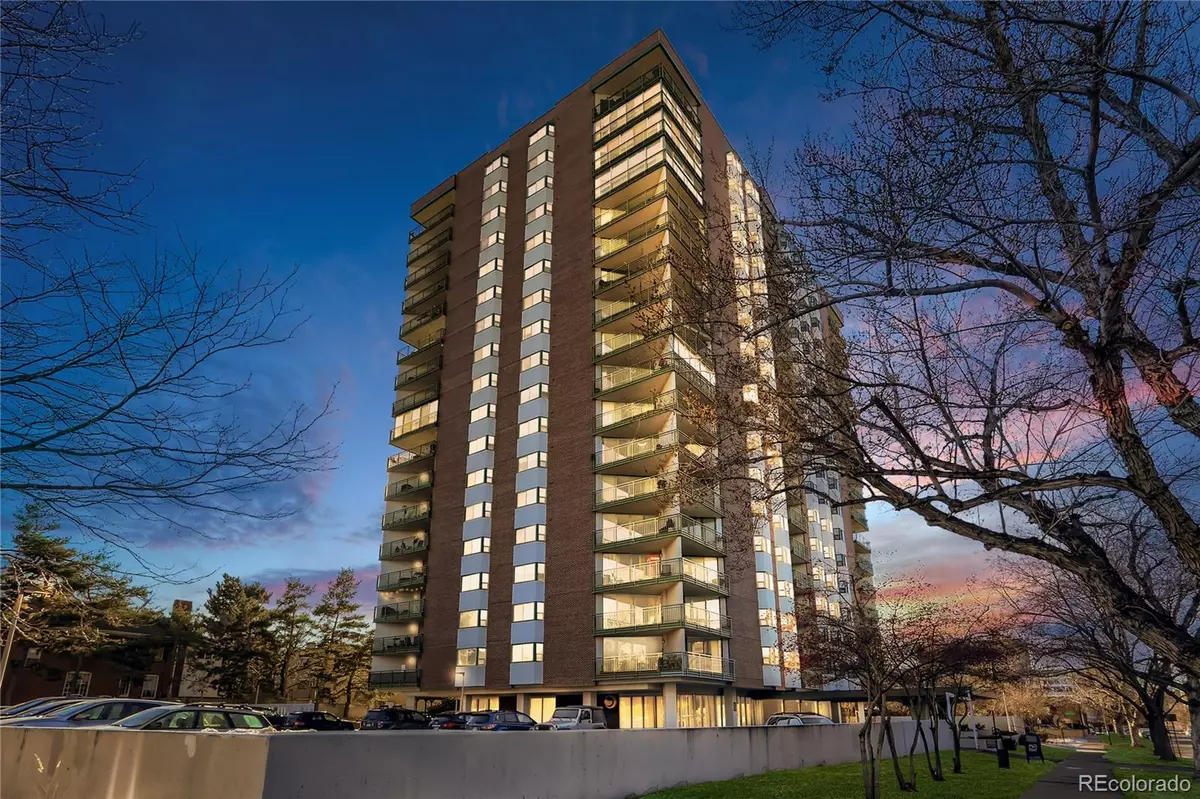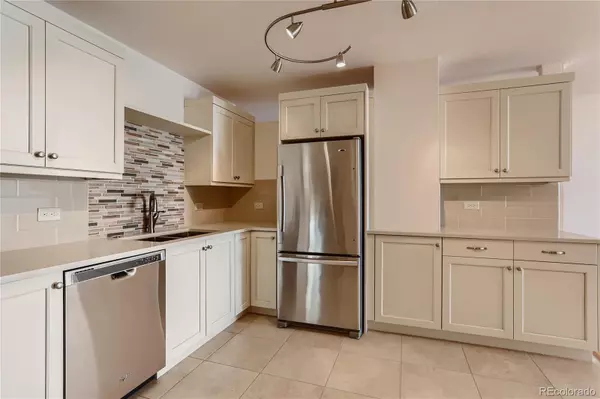$465,000
$465,000
For more information regarding the value of a property, please contact us for a free consultation.
550 E 12th AVE #1003 Denver, CO 80203
2 Beds
2 Baths
1,375 SqFt
Key Details
Sold Price $465,000
Property Type Condo
Sub Type Condominium
Listing Status Sold
Purchase Type For Sale
Square Footage 1,375 sqft
Price per Sqft $338
Subdivision Penn Square
MLS Listing ID 3941312
Sold Date 02/04/22
Bedrooms 2
Full Baths 2
Condo Fees $495
HOA Fees $495/mo
HOA Y/N Yes
Abv Grd Liv Area 1,375
Originating Board recolorado
Year Built 1967
Annual Tax Amount $2,248
Tax Year 2020
Property Description
Don't miss out on the opportunity to call this beautifully updated gem your own. This gorgeous tenth-floor, 2 bedroom, 2 bath condo is perfectly placed in the heart of Denver's historic and lively Capitol Hill neighborhood. The property is truly an urban retreat surrounded by phenomenal restaurants, coffee shops, concert venues, and much more with easy access to downtown. As you walk into this meticulously maintained home you will notice the gorgeous oak hardwood floor sprawling into the expansive living room or the beautifully remodeled bathroom. If cooking is your passion, you will love this professionally designed remodeled kitchen by Jan Neiges, which will surely be the envy of any of your visitors. Head down the hallway to the 2nd bedroom that offers great views and ample storage. Or feast your eyes on the large Master Suite that boasts a remodeled bathroom, walk-in closet, and great views. If enjoying the fresh air and views is your thing, then take advantage of your private enclosed patio that allows you year-round use (one of only a handful in the building). Need a quiet getaway for a cup of coffee, book, or glass of wine? Head up to the rooftop garden that offers 360 views of downtown and the front range. Or enjoy any of the other great amenities in the building including, a pool, jacuzzi, or fitness center.
Location
State CO
County Denver
Zoning G-MU-5
Rooms
Main Level Bedrooms 2
Interior
Interior Features Ceiling Fan(s), Stone Counters, Walk-In Closet(s)
Heating Baseboard, Hot Water
Cooling Central Air
Flooring Wood
Fireplace N
Appliance Dishwasher, Disposal, Range, Refrigerator
Laundry Common Area
Exterior
Exterior Feature Balcony
Parking Features Heated Garage, Underground
Pool Outdoor Pool
Utilities Available Cable Available, Electricity Available, Phone Available
View City, Mountain(s)
Roof Type Unknown
Total Parking Spaces 1
Garage No
Building
Sewer Public Sewer
Water Public
Level or Stories Multi/Split
Structure Type Brick, Concrete
Schools
Elementary Schools Dora Moore
Middle Schools Morey
High Schools East
School District Denver 1
Others
Senior Community No
Ownership Individual
Acceptable Financing Cash, Conventional, FHA, VA Loan
Listing Terms Cash, Conventional, FHA, VA Loan
Special Listing Condition None
Read Less
Want to know what your home might be worth? Contact us for a FREE valuation!

Our team is ready to help you sell your home for the highest possible price ASAP

© 2024 METROLIST, INC., DBA RECOLORADO® – All Rights Reserved
6455 S. Yosemite St., Suite 500 Greenwood Village, CO 80111 USA
Bought with 8z Real Estate





