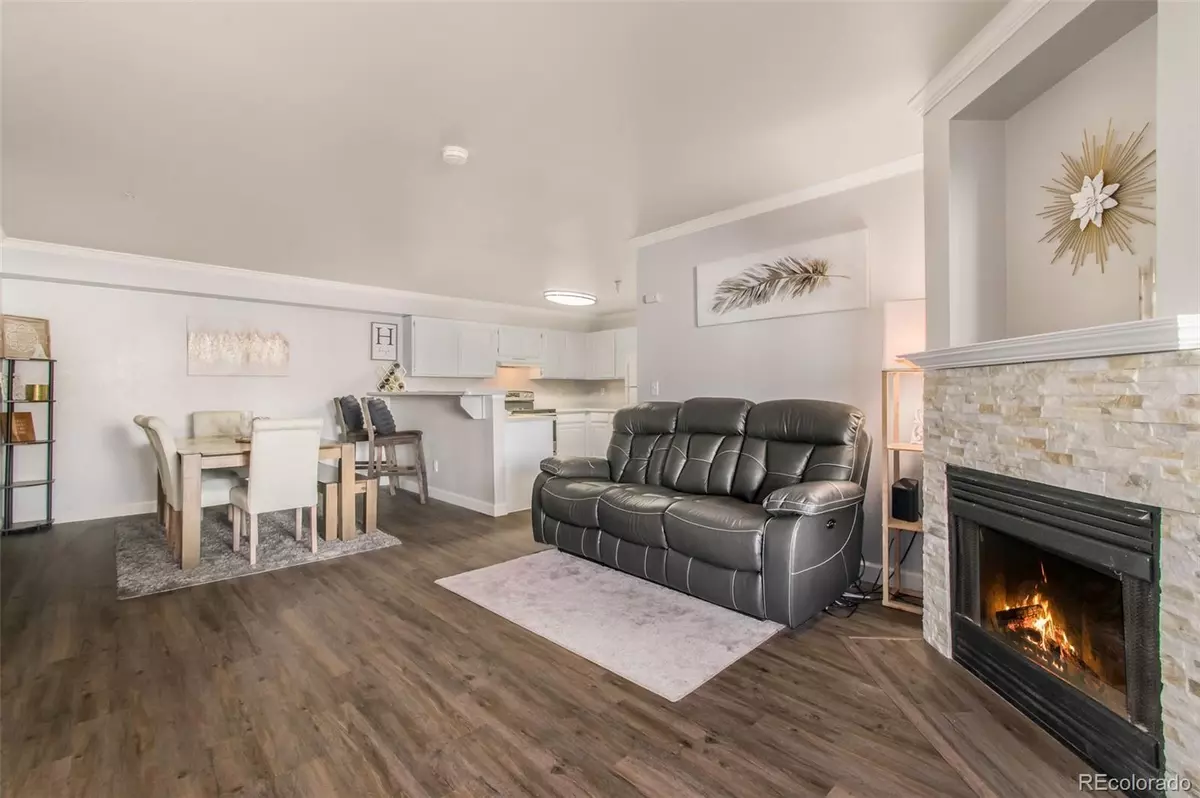$355,000
$360,000
1.4%For more information regarding the value of a property, please contact us for a free consultation.
12233 W Cross DR #205 Littleton, CO 80127
2 Beds
2 Baths
1,105 SqFt
Key Details
Sold Price $355,000
Property Type Condo
Sub Type Condominium
Listing Status Sold
Purchase Type For Sale
Square Footage 1,105 sqft
Price per Sqft $321
Subdivision Cambridge In The Foothills
MLS Listing ID 9684273
Sold Date 03/11/22
Bedrooms 2
Full Baths 2
Condo Fees $272
HOA Fees $272/mo
HOA Y/N Yes
Abv Grd Liv Area 1,105
Originating Board recolorado
Year Built 1998
Annual Tax Amount $1,642
Tax Year 2020
Property Description
Beautifully updated Littleton condo with mountain views! Welcome home to this light & bright home boasting stunning luxury vinyl flooring throughout, all new interior paint & an inviting open floorplan. Enjoy relaxing around the gas fireplace with new stacked stone façade on cool Colorado evenings. Home cooks will love the new SS appliances, updated painted cabinetry with new hardware and breakfast bar. Retreat to your primary suite complete with custom barn door, dual closets, access to balcony & an ensuite bathroom. Both bathrooms have been updated with new vanities & sinks. Enjoy relaxing on the spacious covered patio while taking in the stunning mountain views. W&D in unity & 1 reserved parking spot included with property. The low HOA includes many resort-style amenities including a clubhouse, fitness center, outdoor pool, hot tub & volleyball courts. Ideally located within steps of trail system, community parks, schools, & easy access to major highways. Hurry & book your showing today!
Location
State CO
County Jefferson
Rooms
Main Level Bedrooms 2
Interior
Interior Features Ceiling Fan(s), Eat-in Kitchen, Laminate Counters, Primary Suite, Open Floorplan, Smoke Free, Walk-In Closet(s)
Heating Forced Air, Natural Gas
Cooling Central Air
Flooring Tile, Vinyl
Fireplaces Number 1
Fireplaces Type Family Room, Gas Log
Fireplace Y
Appliance Dishwasher, Dryer, Microwave, Oven, Refrigerator
Exterior
Exterior Feature Balcony, Playground, Tennis Court(s)
Fence None
View Mountain(s)
Roof Type Composition
Total Parking Spaces 1
Garage No
Building
Lot Description Master Planned
Sewer Public Sewer
Water Public
Level or Stories One
Structure Type Frame, Stone
Schools
Elementary Schools Mount Carbon
Middle Schools Summit Ridge
High Schools Dakota Ridge
School District Jefferson County R-1
Others
Senior Community No
Ownership Individual
Acceptable Financing Cash, Conventional, FHA, VA Loan
Listing Terms Cash, Conventional, FHA, VA Loan
Special Listing Condition None
Read Less
Want to know what your home might be worth? Contact us for a FREE valuation!

Our team is ready to help you sell your home for the highest possible price ASAP

© 2025 METROLIST, INC., DBA RECOLORADO® – All Rights Reserved
6455 S. Yosemite St., Suite 500 Greenwood Village, CO 80111 USA
Bought with Milehimodern





