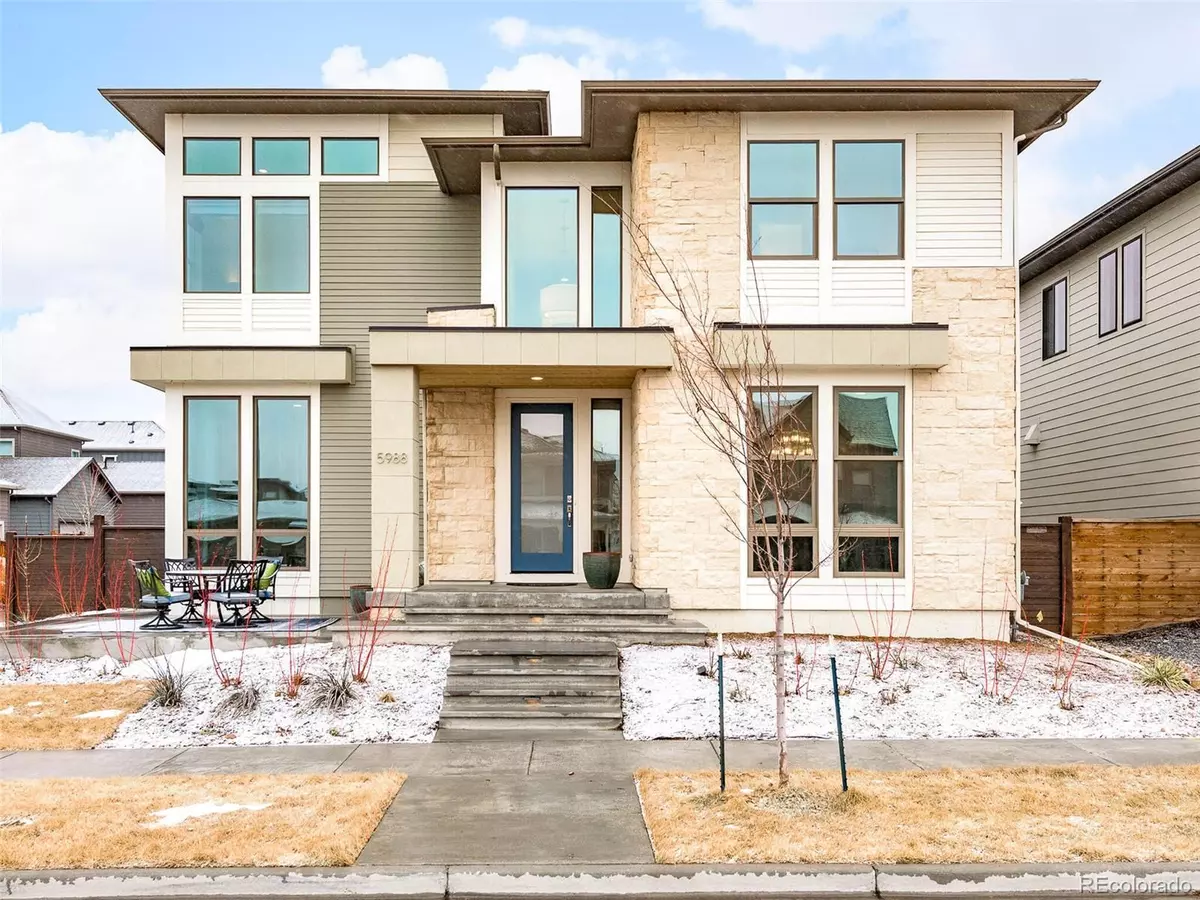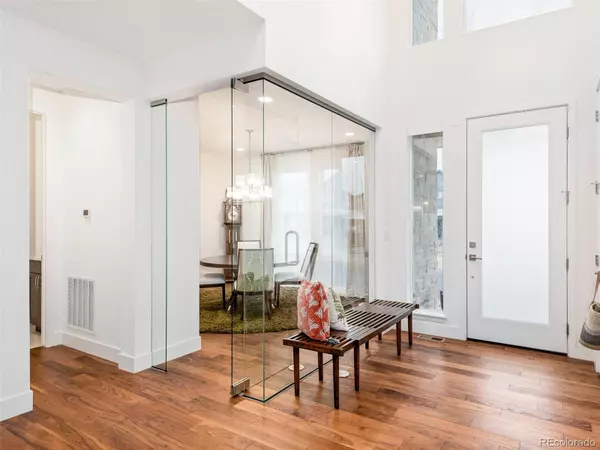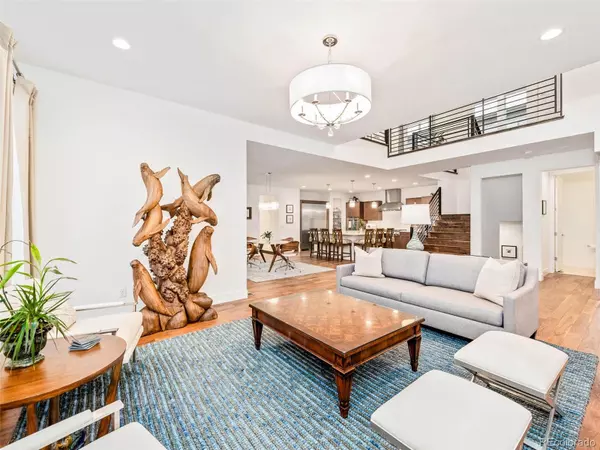$1,560,000
$1,450,000
7.6%For more information regarding the value of a property, please contact us for a free consultation.
5988 Elmira CT Denver, CO 80238
5 Beds
5 Baths
4,088 SqFt
Key Details
Sold Price $1,560,000
Property Type Single Family Home
Sub Type Single Family Residence
Listing Status Sold
Purchase Type For Sale
Square Footage 4,088 sqft
Price per Sqft $381
Subdivision Central Park
MLS Listing ID 4288373
Sold Date 04/08/22
Style Contemporary
Bedrooms 5
Full Baths 4
Half Baths 1
Condo Fees $43
HOA Fees $43/mo
HOA Y/N Yes
Abv Grd Liv Area 3,080
Originating Board recolorado
Year Built 2019
Annual Tax Amount $8,487
Tax Year 2020
Acres 0.13
Property Description
Sitting on an oversized corner lot, surrounded by views of the Front Range, walking trails & green space, this 4522 SF home with 5BR + office is the premier plan in the North End neighborhood. The popular Infinity Vive offers easy access to the Colorado lifestyle with indoor/outdoor flow. The energy star rated home offers an airy and open floorplan with stylish upgrades including 5" walnut hardwood floors and a kitchen even the finest chef would dream of. Upon entry you will notice the two story foyer with upgraded lighting and stair railings with the popular gorgeous glass enclosed office space currently being used as a formal dining room. The gourmet kitchen opens to the dining and great rooms lined with oversized windows with specialty tint for privacy & sun protection. The kitchen features premium Thermador appliances throughout including column refrigerator and freezer along w/ dual specialty ovens, oversized quartz island, and walk-in pantry. The living space seamlessly connects the outdoors with the stacking sliding doors opening to a covered outdoor oasis, stacked stone privacy wall, and tongue-and-groove ceiling for sun protected outdoor play during the day and cozy evening enjoyment. Navigate the extra wide walnut stairs to the second floor with three bedrooms, two w/ a shared bath and one with a private en-suite. Completing the second floor, you will find a bonus loft space, laundry room, & access to the primary suite of the home. The serene primary bedroom offers exceptionally high ceilings & views of the Front Range. Spa-like bathroom retreat with two walk-in closets, oversized shower w/ dual shower heads, and double vanities. The basement offers tall ceilings, wet bar, oversized recreation room, storage galore, craft room & guest suite w/ full bath. The Central Park neighborhood includes more than 50 parks and open spaces plus seven neighborhood pools (closest is F54). Easy access to everything in the area via I-70 and I-225.
Location
State CO
County Denver
Rooms
Basement Finished, Full, Interior Entry
Interior
Interior Features Ceiling Fan(s), Eat-in Kitchen, Entrance Foyer, Five Piece Bath, High Ceilings, In-Law Floor Plan, Jack & Jill Bathroom, Kitchen Island, Open Floorplan, Pantry, Quartz Counters, T&G Ceilings, Walk-In Closet(s), Wet Bar
Heating Forced Air
Cooling Central Air
Flooring Carpet, Wood
Fireplace N
Appliance Cooktop, Dishwasher, Disposal, Double Oven, Dryer, Microwave, Range Hood, Refrigerator, Sump Pump, Tankless Water Heater, Washer
Laundry In Unit
Exterior
Exterior Feature Private Yard
Garage Spaces 2.0
Fence Full
View Mountain(s)
Roof Type Composition
Total Parking Spaces 2
Garage Yes
Building
Lot Description Corner Lot, Level
Sewer Public Sewer
Level or Stories Two
Structure Type Concrete, Stone, Vinyl Siding
Schools
Elementary Schools Inspire
Middle Schools Denver Green
High Schools Northfield
School District Denver 1
Others
Senior Community No
Ownership Individual
Acceptable Financing Cash, Conventional, Other
Listing Terms Cash, Conventional, Other
Special Listing Condition None
Read Less
Want to know what your home might be worth? Contact us for a FREE valuation!

Our team is ready to help you sell your home for the highest possible price ASAP

© 2025 METROLIST, INC., DBA RECOLORADO® – All Rights Reserved
6455 S. Yosemite St., Suite 500 Greenwood Village, CO 80111 USA
Bought with Brokers Guild Homes





