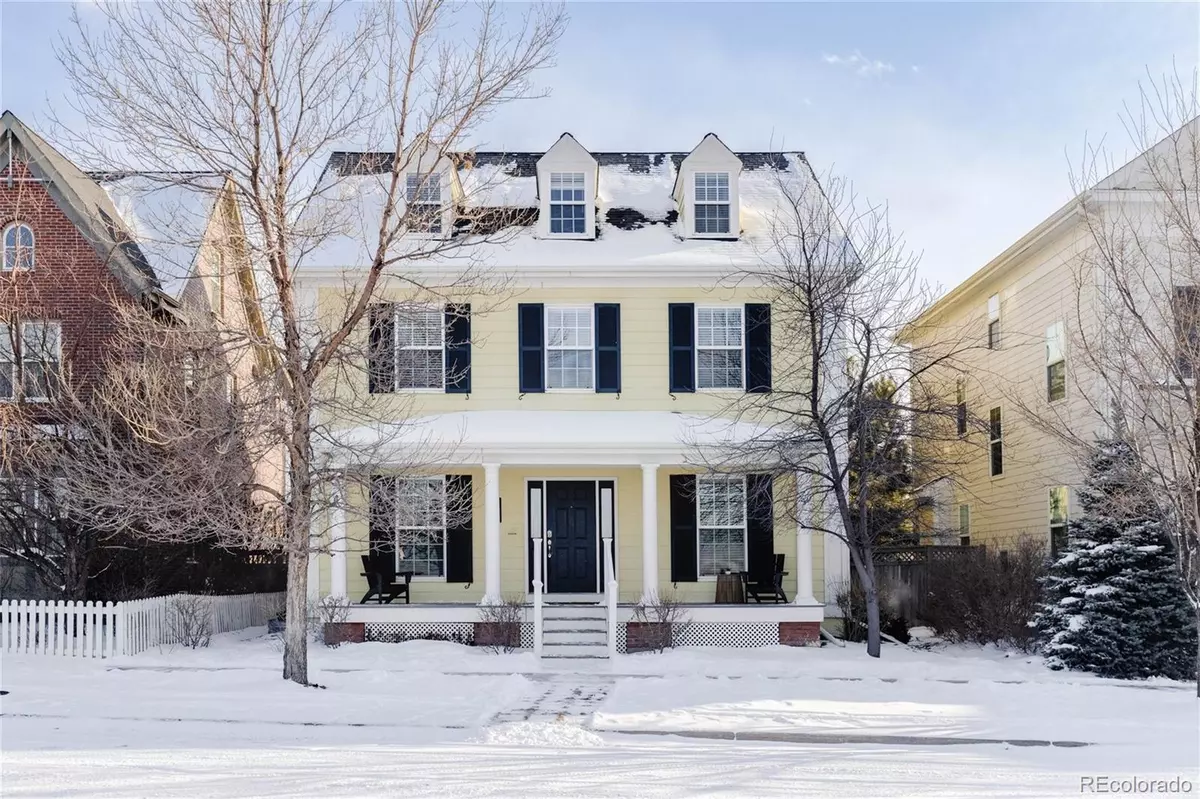$1,325,000
$1,185,000
11.8%For more information regarding the value of a property, please contact us for a free consultation.
9740 E 35th AVE Denver, CO 80238
6 Beds
5 Baths
3,855 SqFt
Key Details
Sold Price $1,325,000
Property Type Single Family Home
Sub Type Single Family Residence
Listing Status Sold
Purchase Type For Sale
Square Footage 3,855 sqft
Price per Sqft $343
Subdivision Central Park
MLS Listing ID 1597125
Sold Date 04/18/22
Style Traditional
Bedrooms 6
Full Baths 4
Half Baths 1
Condo Fees $43
HOA Fees $43/mo
HOA Y/N Yes
Abv Grd Liv Area 3,005
Originating Board recolorado
Year Built 2006
Annual Tax Amount $8,223
Tax Year 2020
Acres 0.09
Property Description
Meticulously maintained, recently updated, and flooded with light, this Central Park home has it all! The first floor flaunts designer-curated paint colors, stylish transitional lighting, and red oak hardwoods that were recently refinished to showcase their natural beauty. The great room is a cheerful hangout, with south-facing windows that welcome the sunshine, a spacious living room centered by a gas fireplace, a sophisticated kitchen with a large island and breakfast nook, plus a mudroom/drop zone. The dedicated home office faces the Sand Creek Greenway, part of the neighborhood's comprehensive trail system and an enticing option for a mid-day jog. A butler's pantry connects the formal dining room to the kitchen and is the ideal spot for a coffee and cocktail bar. Need bedrooms? This home has them! The enormous primary suite has a balcony that overlooks the professionally landscaped backyard, a large walk-in closet and five-piece en suite bathroom. Three more bedrooms, a full bath and the laundry closet round out the second floor. The third floor features a bonus room with a full bath, and can serve as another bedroom, lounge area, second office, playroom, art studio, best retreat - or a combination! The basement offers even more finished square footage with a rec room - including a pool table that conveys - 6th bedroom, 4th full bath, and a workout room/storage area. Paved trails, open space, meandering streams, and stunning mountain views are just beyond your front door! The Eastbridge Town Center, just a few blocks away, provides boutique restaurants, shops, salon and fitness studios and a grocery store. Central Park is a School of Choice Neighborhood.
Location
State CO
County Denver
Zoning R-MU-20
Rooms
Basement Finished, Full
Interior
Interior Features Breakfast Nook, Eat-in Kitchen, Entrance Foyer, Five Piece Bath, Granite Counters, Kitchen Island, Open Floorplan, Primary Suite, Smoke Free, Walk-In Closet(s)
Heating Natural Gas
Cooling Central Air
Flooring Carpet, Tile, Wood
Fireplaces Number 1
Fireplaces Type Living Room
Fireplace Y
Appliance Cooktop, Dishwasher, Disposal, Double Oven, Microwave, Refrigerator, Sump Pump
Laundry Laundry Closet
Exterior
Exterior Feature Balcony, Lighting, Private Yard
Garage Spaces 2.0
Roof Type Composition
Total Parking Spaces 2
Garage No
Building
Lot Description Greenbelt, Level
Sewer Public Sewer
Water Public
Level or Stories Three Or More
Structure Type Cement Siding
Schools
Elementary Schools Westerly Creek
Middle Schools Mcauliffe International
High Schools Northfield
School District Denver 1
Others
Senior Community No
Ownership Individual
Acceptable Financing Cash, Conventional, Jumbo, VA Loan
Listing Terms Cash, Conventional, Jumbo, VA Loan
Special Listing Condition None
Read Less
Want to know what your home might be worth? Contact us for a FREE valuation!

Our team is ready to help you sell your home for the highest possible price ASAP

© 2025 METROLIST, INC., DBA RECOLORADO® – All Rights Reserved
6455 S. Yosemite St., Suite 500 Greenwood Village, CO 80111 USA
Bought with HomeSmart





