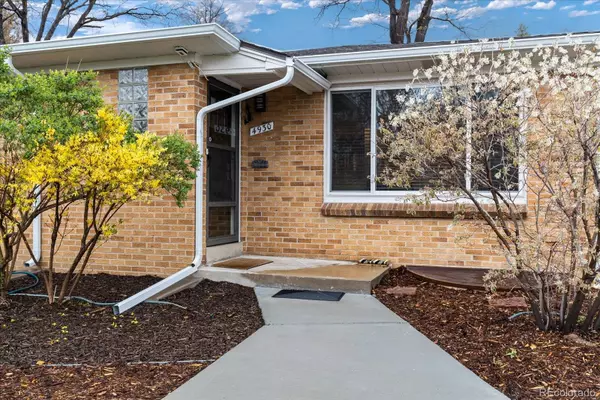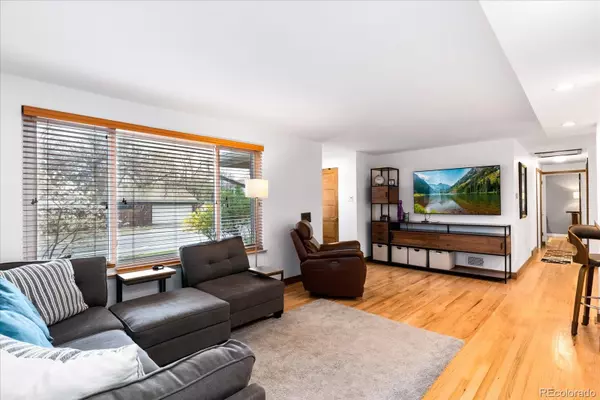$885,000
$779,000
13.6%For more information regarding the value of a property, please contact us for a free consultation.
4930 E Jewell AVE Denver, CO 80222
5 Beds
3 Baths
2,588 SqFt
Key Details
Sold Price $885,000
Property Type Single Family Home
Sub Type Single Family Residence
Listing Status Sold
Purchase Type For Sale
Square Footage 2,588 sqft
Price per Sqft $341
Subdivision Virgina Village
MLS Listing ID 6895523
Sold Date 06/08/22
Bedrooms 5
Full Baths 1
Three Quarter Bath 2
HOA Y/N No
Abv Grd Liv Area 1,294
Originating Board recolorado
Year Built 1955
Annual Tax Amount $2,392
Tax Year 2020
Acres 0.22
Property Description
DON'T MISS THIS GEM ON JEWELL in the popular Virginia Village Community! -- This beautifully remodeled ranch home is on a large lot with a brand new roof, new driveway and 2-car detached garage. The home has original wood floors that have been refinished to bring out their beauty. The remodeled kitchen has high end appliances, great cabinet space, and a wrap around countertop for ample seating. The kitchen opens to a bright dining room area with views of the large, private backyard. The backyard greets you with a covered patio, lovely landscaping, and garden behind the garage that is plumbed with a drip line from the sprinklers. The main level has 3 comfortable bedrooms with large closets for ample storage. The full bathroom on the main level is tastefully remodeled. --- The downstairs is like a separate living space with a full kitchen, large family room, two bedrooms and two bathrooms! As you walk downstairs you will find a large family room and another full kitchen. A spacious laundry room and 3/4 bath is also located downstairs. The master bedroom is configured downstairs, making it feel very private and could be used as an in-law suite, if needed. The master bedroom has two walk-in closets and a beautiful ensuite bathroom. A final bedroom is located off the downstairs family room, giving a total of 5 bedrooms in this lovely home! --- The lot is a great size for this community. The long driveway allows for tons of off-street parking for guests and leads to a huge 2-car detached garage with a convenient side to the backyard and an entrance to the house. The garage has separate electricity to power an electric car or camper. It is even wired to add solar panels! The detached garage is an awesome addition that has ample space for your cars, storage and more!
The home has quick access to I-25, and a short walk to the Colorado Station lightrail.
SHOWINGS START FRIDAY AT NOON.
Location
State CO
County Denver
Zoning S-SU-D
Rooms
Basement Finished, Full, Sump Pump
Main Level Bedrooms 3
Interior
Interior Features Ceiling Fan(s), High Speed Internet, In-Law Floor Plan, Radon Mitigation System, Smoke Free, Utility Sink, Walk-In Closet(s)
Heating Forced Air, Natural Gas
Cooling Central Air
Flooring Carpet, Tile, Wood
Fireplace N
Appliance Convection Oven, Cooktop, Dishwasher, Disposal, Dryer, Microwave, Range Hood, Refrigerator, Sump Pump, Washer
Exterior
Garage Spaces 2.0
Fence Full
Utilities Available Cable Available, Electricity Available, Internet Access (Wired), Natural Gas Available, Phone Available
Roof Type Composition
Total Parking Spaces 2
Garage No
Building
Lot Description Landscaped, Level, Sprinklers In Front, Sprinklers In Rear
Sewer Public Sewer
Water Public
Level or Stories One
Structure Type Brick
Schools
Elementary Schools Ellis
Middle Schools Merrill
High Schools Thomas Jefferson
School District Denver 1
Others
Senior Community No
Ownership Individual
Acceptable Financing Cash, Conventional, FHA, VA Loan
Listing Terms Cash, Conventional, FHA, VA Loan
Special Listing Condition None
Read Less
Want to know what your home might be worth? Contact us for a FREE valuation!

Our team is ready to help you sell your home for the highest possible price ASAP

© 2025 METROLIST, INC., DBA RECOLORADO® – All Rights Reserved
6455 S. Yosemite St., Suite 500 Greenwood Village, CO 80111 USA
Bought with Realty One Group Premier Colorado





