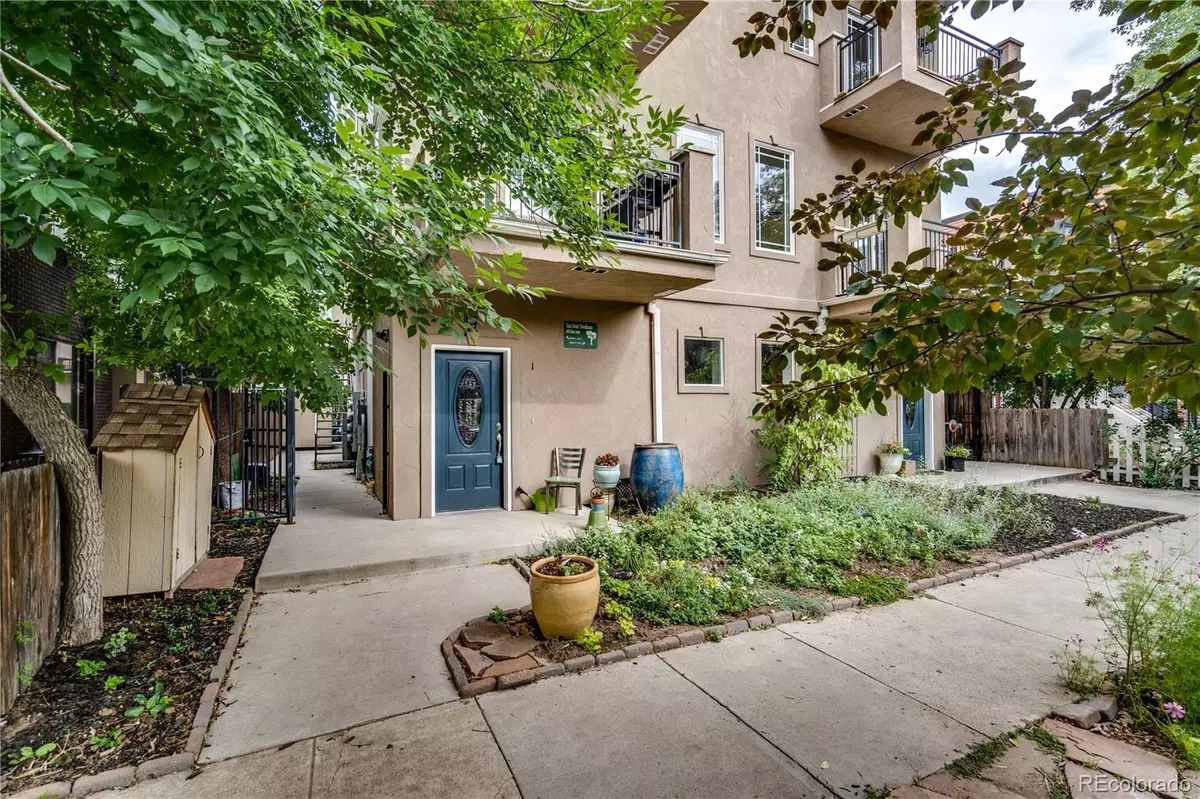$630,000
$575,000
9.6%For more information regarding the value of a property, please contact us for a free consultation.
1882 N Race ST #3 Denver, CO 80206
3 Beds
4 Baths
1,595 SqFt
Key Details
Sold Price $630,000
Property Type Multi-Family
Sub Type Multi-Family
Listing Status Sold
Purchase Type For Sale
Square Footage 1,595 sqft
Price per Sqft $394
Subdivision City Park West
MLS Listing ID 5859918
Sold Date 04/07/22
Style Contemporary
Bedrooms 3
Full Baths 2
Half Baths 1
Three Quarter Bath 1
Condo Fees $327
HOA Fees $327/mo
HOA Y/N Yes
Abv Grd Liv Area 1,595
Originating Board recolorado
Year Built 2003
Annual Tax Amount $2,615
Tax Year 2020
Acres 0.01
Property Description
Find quiet, comfort, and charm all wrapped into this lovely 3-level townhome in City Park West, 2 blocks from 17th Ave shops and restaurants, and only 3 blocks from City Park. Entertain friends and family on the open and inviting main level. Cozy up by the gas fireplace on those cooler Colorado nights. Escape to your own personal sanctuary in the penthouse primary bedroom suite with balcony overlooking the trees. With 2 bedrooms on the second level, each with their own bathroom and balconet, you have flexibility for an office, playroom, roommate, or anything else that complements your lifestyle. There's even a storage room with ample space for all of your skiing, camping, cycling, and kayaking gear. Plus, with Downtown, RiNo, Cherry Creek, Colfax, Cheesman Park, and Wash Park mere minutes away, you are in the middle of all Denver has to offer. Welcome home!
Location
State CO
County Denver
Zoning G-RO-3
Interior
Interior Features Ceiling Fan(s), Entrance Foyer, Five Piece Bath, Granite Counters, Jet Action Tub, Primary Suite, Open Floorplan, Smart Thermostat, Smoke Free, Walk-In Closet(s), Wired for Data
Heating Forced Air, Natural Gas
Cooling Central Air
Flooring Carpet, Wood
Fireplaces Number 1
Fireplaces Type Gas, Living Room
Fireplace Y
Appliance Dishwasher, Disposal, Dryer, Microwave, Oven, Range, Refrigerator, Washer
Laundry In Unit
Exterior
Exterior Feature Balcony
Parking Features Storage
Utilities Available Cable Available, Electricity Available, Internet Access (Wired), Natural Gas Connected
Roof Type Membrane
Total Parking Spaces 1
Garage No
Building
Lot Description Near Public Transit
Sewer Public Sewer
Water Public
Level or Stories Three Or More
Structure Type Concrete, Stucco
Schools
Elementary Schools Whittier E-8
Middle Schools Whittier E-8
High Schools East
School District Denver 1
Others
Senior Community No
Ownership Individual
Acceptable Financing Cash, Conventional, VA Loan
Listing Terms Cash, Conventional, VA Loan
Special Listing Condition None
Pets Allowed Cats OK, Dogs OK
Read Less
Want to know what your home might be worth? Contact us for a FREE valuation!

Our team is ready to help you sell your home for the highest possible price ASAP

© 2025 METROLIST, INC., DBA RECOLORADO® – All Rights Reserved
6455 S. Yosemite St., Suite 500 Greenwood Village, CO 80111 USA
Bought with Compass - Denver





