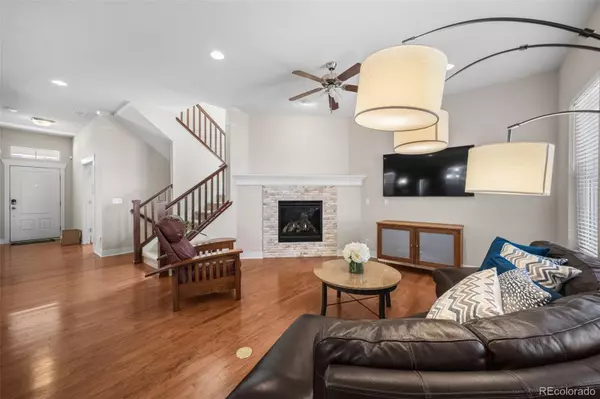$1,075,000
$1,100,000
2.3%For more information regarding the value of a property, please contact us for a free consultation.
3031 Trenton ST Denver, CO 80238
5 Beds
4 Baths
3,192 SqFt
Key Details
Sold Price $1,075,000
Property Type Single Family Home
Sub Type Single Family Residence
Listing Status Sold
Purchase Type For Sale
Square Footage 3,192 sqft
Price per Sqft $336
Subdivision Central Park
MLS Listing ID 2617787
Sold Date 05/11/22
Style Contemporary
Bedrooms 5
Full Baths 3
Half Baths 1
Condo Fees $43
HOA Fees $43/mo
HOA Y/N Yes
Abv Grd Liv Area 2,179
Originating Board recolorado
Year Built 2012
Annual Tax Amount $7,154
Tax Year 2021
Acres 0.09
Property Description
Gorgeous Central Park West home located within walking distance to the Town Center, Central Park, Schools, Sprouts & the Light Rail Station. This home features an open floor plan main floor office and flex or dinning area. The great room includes fireplace & well appointed kitchen with island and a built-in bench in the eating space. There is an attached and "finished" garage plus mudroom, covered patio & courtyard with power for hot tub. Upstairs features a master bedroom with a 5-piece master bath and walk-in closet, plus two additional bedrooms, full bath & upper-level laundry. The custom finished basement has a 4th bedroom, home gym (or 5th non-conforming bedroom), full wet bar, plus a complete home theater system, including a 120” screen, projector, built-in screen and surround sound speakers. Additional features include: Full security system with cameras, tank-less water heater, covered front and back porchs, built-in front Xmas lights, custom low maintenance landscaping, planters and patio.
Location
State CO
County Denver
Zoning C-MU-20
Rooms
Basement Full
Interior
Interior Features Breakfast Nook, Built-in Features, Ceiling Fan(s), Eat-in Kitchen, Five Piece Bath, Granite Counters, High Ceilings, Kitchen Island, Open Floorplan, Pantry, Radon Mitigation System, Smart Thermostat, Walk-In Closet(s), Wet Bar
Heating Forced Air, Natural Gas
Cooling Central Air
Flooring Wood
Fireplaces Number 1
Fireplaces Type Family Room
Equipment Home Theater
Fireplace Y
Appliance Dishwasher, Disposal, Dryer, Microwave, Range, Range Hood, Refrigerator, Washer
Exterior
Exterior Feature Private Yard
Parking Features Finished, Lighted, Storage
Garage Spaces 2.0
Fence Full
Utilities Available Cable Available
Roof Type Composition
Total Parking Spaces 2
Garage Yes
Building
Lot Description Level, Near Public Transit, Sprinklers In Front, Sprinklers In Rear
Foundation Slab
Sewer Public Sewer
Water Public
Level or Stories Two
Structure Type Frame
Schools
Elementary Schools Westerly Creek
Middle Schools Dsst: Stapleton
High Schools Northfield
School District Denver 1
Others
Senior Community No
Ownership Corporation/Trust
Acceptable Financing Cash, Conventional, Jumbo, VA Loan
Listing Terms Cash, Conventional, Jumbo, VA Loan
Special Listing Condition None
Pets Allowed Yes
Read Less
Want to know what your home might be worth? Contact us for a FREE valuation!

Our team is ready to help you sell your home for the highest possible price ASAP

© 2025 METROLIST, INC., DBA RECOLORADO® – All Rights Reserved
6455 S. Yosemite St., Suite 500 Greenwood Village, CO 80111 USA
Bought with KENTWOOD REAL ESTATE DTC, LLC





