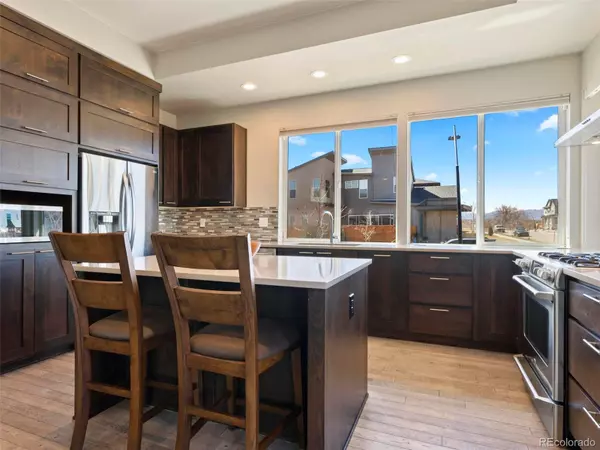$831,000
$795,000
4.5%For more information regarding the value of a property, please contact us for a free consultation.
6740 Fern DR Denver, CO 80221
3 Beds
4 Baths
3,072 SqFt
Key Details
Sold Price $831,000
Property Type Single Family Home
Sub Type Single Family Residence
Listing Status Sold
Purchase Type For Sale
Square Footage 3,072 sqft
Price per Sqft $270
Subdivision Midtown
MLS Listing ID 6627370
Sold Date 05/20/22
Style Contemporary
Bedrooms 3
Full Baths 3
Half Baths 1
Condo Fees $72
HOA Fees $72/mo
HOA Y/N Yes
Abv Grd Liv Area 2,110
Originating Board recolorado
Year Built 2015
Annual Tax Amount $6,996
Tax Year 2021
Acres 0.11
Property Description
Peak 5280 living. This charming 3 bed/4 bath boasts character and class with tremendous updates. Intricate, thoughtful details and refined taste complement the mountain views throughout. The home astounds with its immaculate details. Gorgeous quartz countertops in the kitchen, state-of-the-art appliances, built in smart lights, and self-closing cabinets. Beautiful wood flooring throughout the main floor blends with the classic, yet modern renovations. The main floor boasts a dedicated office space and living room which includes a full wall of sliding glass doors for indoor and outdoor living that leads to an extended outdoor patio with recently upgraded recessed lighting adding bluetooth functionality for all your entertainment needs! A recently added grass area with sprinkler system off the patio is a great spot to grill on the gas grill connected to the gas line. The upper level has a guest bed suite, large laundry room with ample shelving, and primary bed with bonus space for office/nursery with mountain views. The primary bath has dual private vanities and dual private toilets. The shower has dual shower heads, pebble stone & linen-look tiles. The primary closets have custom cabinets with built-in shelves and drawers. The finished basement has one bed/ bath, a walk-in closet, large living area, wet bar rough-in and large utility area with extra storage. The home features myriad smart and convenient features: tankless water heater, solar panels to reduce electricity costs, two Ecobee thermostats upstairs and downstairs, and Nest Hello video doorbell. On a spacious corner lot, you're the recipient of the Metro District's resident perks which include grounds maintenance, 21-acre dog park, clubhouse and a community garden. The neighborhood boasts amazing accessibility to 1-70, HWY 36, and I-25; you're short drives from Berkeley, downtown, and more. Walking distance to a brewpub and coffee shop. Style, comfort, and modernity all coalesce in this stunning home.
Location
State CO
County Adams
Rooms
Basement Finished
Interior
Interior Features Ceiling Fan(s), Central Vacuum, Eat-in Kitchen, Kitchen Island, Open Floorplan, Pantry, Primary Suite, Quartz Counters, Radon Mitigation System, Smart Lights, Smart Thermostat, Smoke Free, Walk-In Closet(s)
Heating Forced Air, Natural Gas
Cooling Central Air
Flooring Carpet, Tile, Wood
Fireplace N
Appliance Dishwasher, Disposal, Dryer, Microwave, Range Hood, Refrigerator, Self Cleaning Oven, Sump Pump, Tankless Water Heater, Washer
Laundry In Unit
Exterior
Exterior Feature Gas Valve, Private Yard
Parking Features Dry Walled, Oversized
Garage Spaces 2.0
Fence Full
Utilities Available Cable Available, Electricity Available, Electricity Connected, Internet Access (Wired), Natural Gas Available
View Mountain(s)
Roof Type Composition
Total Parking Spaces 2
Garage Yes
Building
Lot Description Irrigated, Landscaped
Sewer Public Sewer
Water Public
Level or Stories Two
Structure Type Brick, Frame, Stucco, Wood Siding
Schools
Elementary Schools Valley View K-8
Middle Schools Valley View K-8
High Schools Academy
School District Mapleton R-1
Others
Senior Community No
Ownership Individual
Acceptable Financing Cash, Conventional, FHA, Jumbo, VA Loan
Listing Terms Cash, Conventional, FHA, Jumbo, VA Loan
Special Listing Condition None
Read Less
Want to know what your home might be worth? Contact us for a FREE valuation!

Our team is ready to help you sell your home for the highest possible price ASAP

© 2025 METROLIST, INC., DBA RECOLORADO® – All Rights Reserved
6455 S. Yosemite St., Suite 500 Greenwood Village, CO 80111 USA
Bought with Coldwell Banker Realty 26





