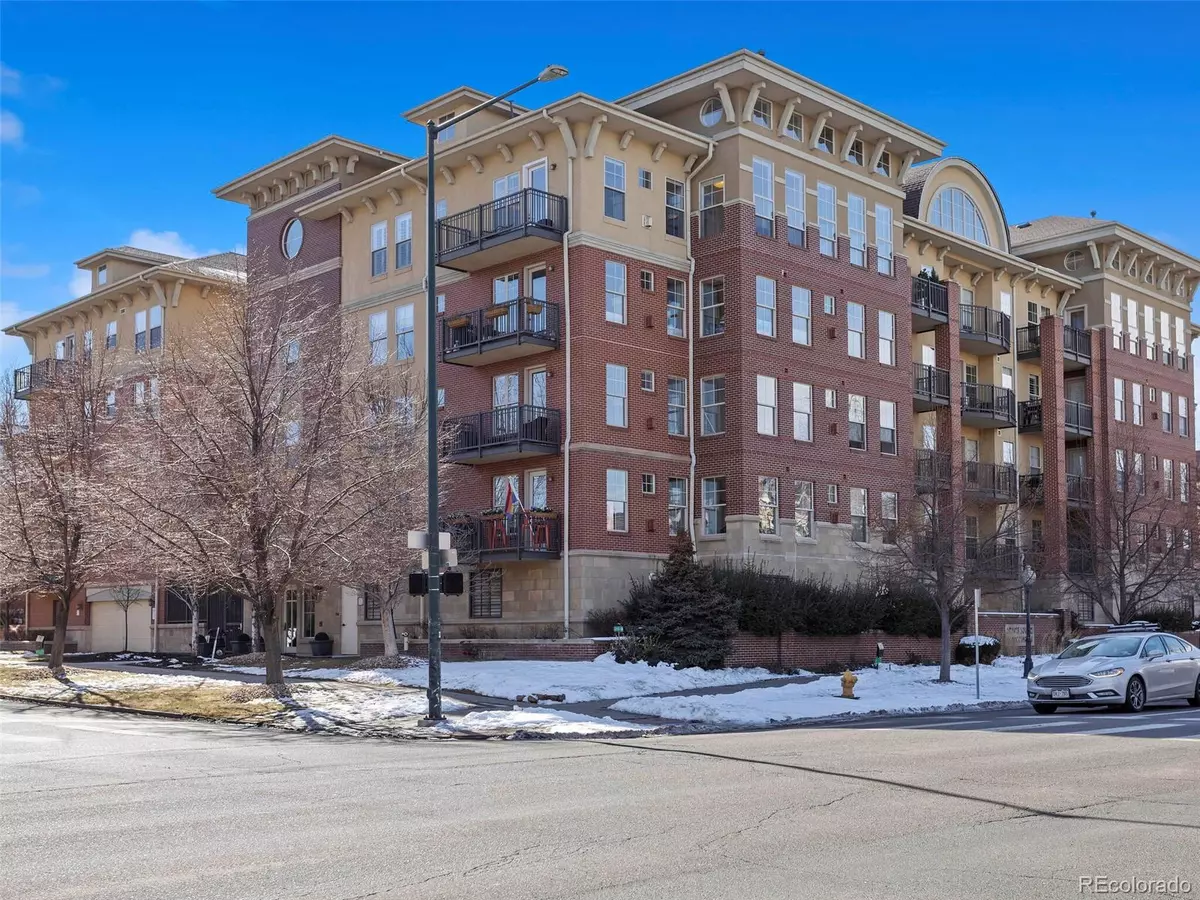$517,000
$460,000
12.4%For more information regarding the value of a property, please contact us for a free consultation.
1699 N Downing ST #401 Denver, CO 80218
1 Bed
1 Bath
1,095 SqFt
Key Details
Sold Price $517,000
Property Type Condo
Sub Type Condominium
Listing Status Sold
Purchase Type For Sale
Square Footage 1,095 sqft
Price per Sqft $472
Subdivision Uptown
MLS Listing ID 7998482
Sold Date 05/13/22
Style Contemporary
Bedrooms 1
Full Baths 1
Condo Fees $379
HOA Fees $379/mo
HOA Y/N Yes
Abv Grd Liv Area 1,095
Originating Board recolorado
Year Built 2003
Annual Tax Amount $2,199
Tax Year 2020
Property Description
Absolutely superb, light-filled corner penthouse in Uptown! Be wowed by the open floorplan and its dramatic 18 ft. ceiling, offering two stories of windows! The unit is a rare and great find as the one bedroom lives large with a bonus/flex space that's versatile for a home office, exercise area or even guest retreat. As you exit the elevator, it's the first unit you come to. Hardwood floors carry you into the unit and through the living space. The living room will delight with the gas fireplace surrounded by window for a light and bright space. Enjoy the sights and sounds of the city with the east facing balcony. The kitchen is open to the living and dining rooms and with an expansive center island. Ample cabinet and countertop space with stainless steel appliances. The master suite is spacious with custom shelving in the closet, modern ceiling fan and plantation shutters. You'll love all the space in the 5 pc bath with expansive double vanity and large soaking tub. Laundry room includes full size stackable washer & dryer and storage space. Unit includes a parking space and storage cage. It's sophisticated city living at its best! Complex has a center courtyard with a firepit & lights strung about for evening enjoyment with friends and neighbors. Private dog run on the west side of the building. Three guest parking spaces along the south side in alley. Enjoy stepping out your front door for coffee, dining, entertainment, spa or shopping.
Location
State CO
County Denver
Zoning G-RO-5
Rooms
Main Level Bedrooms 1
Interior
Interior Features Ceiling Fan(s), Eat-in Kitchen, Five Piece Bath, Granite Counters, High Ceilings, Kitchen Island, No Stairs, Open Floorplan
Heating Forced Air
Cooling Central Air
Flooring Tile, Wood
Fireplaces Number 1
Fireplaces Type Living Room
Fireplace Y
Appliance Dishwasher, Disposal, Dryer, Microwave, Oven, Range, Refrigerator, Washer
Laundry In Unit
Exterior
Exterior Feature Balcony
Parking Features Underground
Garage Spaces 1.0
View City
Roof Type Unknown
Total Parking Spaces 1
Garage Yes
Building
Sewer Public Sewer
Water Public
Level or Stories One
Structure Type Brick, Stucco
Schools
Elementary Schools Whittier E-8
Middle Schools Bruce Randolph
High Schools East
School District Denver 1
Others
Senior Community No
Ownership Individual
Acceptable Financing Cash, Conventional
Listing Terms Cash, Conventional
Special Listing Condition None
Pets Allowed Cats OK, Dogs OK
Read Less
Want to know what your home might be worth? Contact us for a FREE valuation!

Our team is ready to help you sell your home for the highest possible price ASAP

© 2025 METROLIST, INC., DBA RECOLORADO® – All Rights Reserved
6455 S. Yosemite St., Suite 500 Greenwood Village, CO 80111 USA
Bought with Coldwell Banker Global Luxury Denver





