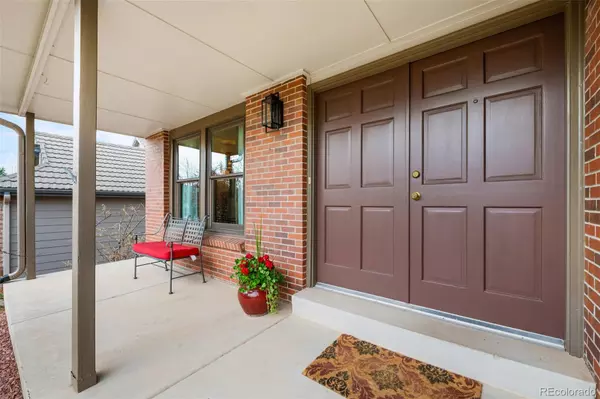$1,325,000
$1,095,000
21.0%For more information regarding the value of a property, please contact us for a free consultation.
13 Buckthorn DR Littleton, CO 80127
5 Beds
4 Baths
3,306 SqFt
Key Details
Sold Price $1,325,000
Property Type Single Family Home
Sub Type Single Family Residence
Listing Status Sold
Purchase Type For Sale
Square Footage 3,306 sqft
Price per Sqft $400
Subdivision Ken Caryl
MLS Listing ID 2570952
Sold Date 05/23/22
Bedrooms 5
Full Baths 1
Half Baths 2
Three Quarter Bath 1
Condo Fees $60
HOA Fees $60/mo
HOA Y/N Yes
Abv Grd Liv Area 2,344
Originating Board recolorado
Year Built 1986
Annual Tax Amount $4,409
Tax Year 2020
Acres 0.15
Property Description
Professional photos will be posted on 4/28 and showings start on 4/29. Open House-Saturday April 30th 12-2pm Magnificent Ken Caryl Valley! Situated on open space with wonderful hogback views. This traditional floor plan offers 4 bedrooms, and a main floor study. This home has been updated from top to bottom with no expenses spared. Professionally finished garden level basement with a second office, recreation room, 1/2 bath and lots of storage. The outside oasis has a flat yard with many trees, and backing to open space and trails, and a large two-story composite deck and oversized hot tub. Central Air*Updated Windows*Gourmet Kitchen with top-of-the-line Appliances *Hardwood Floors*Wrought Iron Railings*Stone Coated Steel Roof*Front Porch. Wonderful Ken Caryl amenities with pools, trails, parks, tennis courts and an Equestrian Center.
Location
State CO
County Jefferson
Rooms
Basement Finished
Interior
Interior Features Breakfast Nook, Built-in Features, Eat-in Kitchen, Granite Counters, Kitchen Island, Pantry, Smoke Free, Vaulted Ceiling(s), Walk-In Closet(s)
Heating Forced Air
Cooling Central Air
Flooring Carpet, Tile, Wood
Fireplaces Number 1
Fireplaces Type Family Room
Fireplace Y
Appliance Convection Oven, Cooktop, Dishwasher, Disposal, Microwave, Refrigerator, Warming Drawer
Exterior
Exterior Feature Private Yard, Spa/Hot Tub
Garage Spaces 2.0
Roof Type Stone-Coated Steel
Total Parking Spaces 2
Garage Yes
Building
Lot Description Landscaped, Open Space, Sprinklers In Front, Sprinklers In Rear
Foundation Slab
Sewer Public Sewer
Water Public
Level or Stories Two
Structure Type Brick, Frame
Schools
Elementary Schools Bradford
Middle Schools Bradford
High Schools Chatfield
School District Jefferson County R-1
Others
Senior Community No
Ownership Individual
Acceptable Financing Conventional, Jumbo, VA Loan
Listing Terms Conventional, Jumbo, VA Loan
Special Listing Condition None
Read Less
Want to know what your home might be worth? Contact us for a FREE valuation!

Our team is ready to help you sell your home for the highest possible price ASAP

© 2025 METROLIST, INC., DBA RECOLORADO® – All Rights Reserved
6455 S. Yosemite St., Suite 500 Greenwood Village, CO 80111 USA
Bought with Live West Realty





