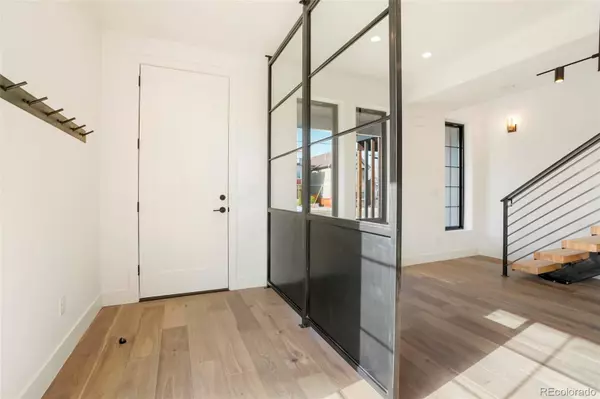$1,725,000
$1,799,000
4.1%For more information regarding the value of a property, please contact us for a free consultation.
1730 W 39th AVE Denver, CO 80211
4 Beds
5 Baths
3,455 SqFt
Key Details
Sold Price $1,725,000
Property Type Multi-Family
Sub Type Multi-Family
Listing Status Sold
Purchase Type For Sale
Square Footage 3,455 sqft
Price per Sqft $499
Subdivision Sunnyside
MLS Listing ID 1511489
Sold Date 05/24/22
Style Urban Contemporary
Bedrooms 4
Full Baths 4
Half Baths 1
HOA Y/N No
Abv Grd Liv Area 3,455
Originating Board recolorado
Year Built 2022
Annual Tax Amount $3,748
Tax Year 2020
Acres 0.13
Property Description
Welcome home! This stunning 2022 Work Shop built townhome was finished being built in April. Signature finishes and upgrades throughout include head turning custom steel fabrications, chef's kitchen design, European Oak flooring, Anderson 1000 windows, and more. It boasts 3,455 above grade finished square feet with a massive, fenced backyard on a 5,850 square foot lot. The main level is open and flows from the front door to the back of the lot ensuring you can enjoy an indoor/outdoor lifestyle. The second level provides ample space and separation of entertaining space from rest space with three bedrooms all including full ensuite bathrooms and a spacious laundry room. The third and upper level features a flex room which can be used as a gym, office, bedroom or anything else your heart desires. An additional full bathroom and media/game/party room are on the south end of the home. You also can enjoy an indoor/outdoor patio with yard with city views! ***Professional photos to be uploaded by 4/27/22!***
Location
State CO
County Denver
Zoning U-TU-C
Interior
Interior Features Built-in Features, Ceiling Fan(s)
Heating Forced Air
Cooling Central Air
Flooring Tile, Wood
Fireplaces Number 1
Fireplaces Type Gas
Fireplace Y
Appliance Dishwasher, Freezer, Microwave, Oven, Range, Range Hood, Refrigerator, Wine Cooler
Exterior
Exterior Feature Private Yard
Parking Features Concrete
Garage Spaces 2.0
Fence Partial
Utilities Available Cable Available, Electricity Connected, Natural Gas Connected
View City
Roof Type Rolled/Hot Mop
Total Parking Spaces 2
Garage No
Building
Lot Description Near Public Transit, Sprinklers In Front, Sprinklers In Rear
Sewer Public Sewer
Water Public
Level or Stories Three Or More
Structure Type Brick, Frame, Wood Siding
Schools
Elementary Schools Trevista At Horace Mann
Middle Schools Strive Sunnyside
High Schools North
School District Denver 1
Others
Senior Community No
Ownership Individual
Acceptable Financing 1031 Exchange, Cash, Conventional, Jumbo
Listing Terms 1031 Exchange, Cash, Conventional, Jumbo
Special Listing Condition None
Read Less
Want to know what your home might be worth? Contact us for a FREE valuation!

Our team is ready to help you sell your home for the highest possible price ASAP

© 2025 METROLIST, INC., DBA RECOLORADO® – All Rights Reserved
6455 S. Yosemite St., Suite 500 Greenwood Village, CO 80111 USA
Bought with Compass - Denver





