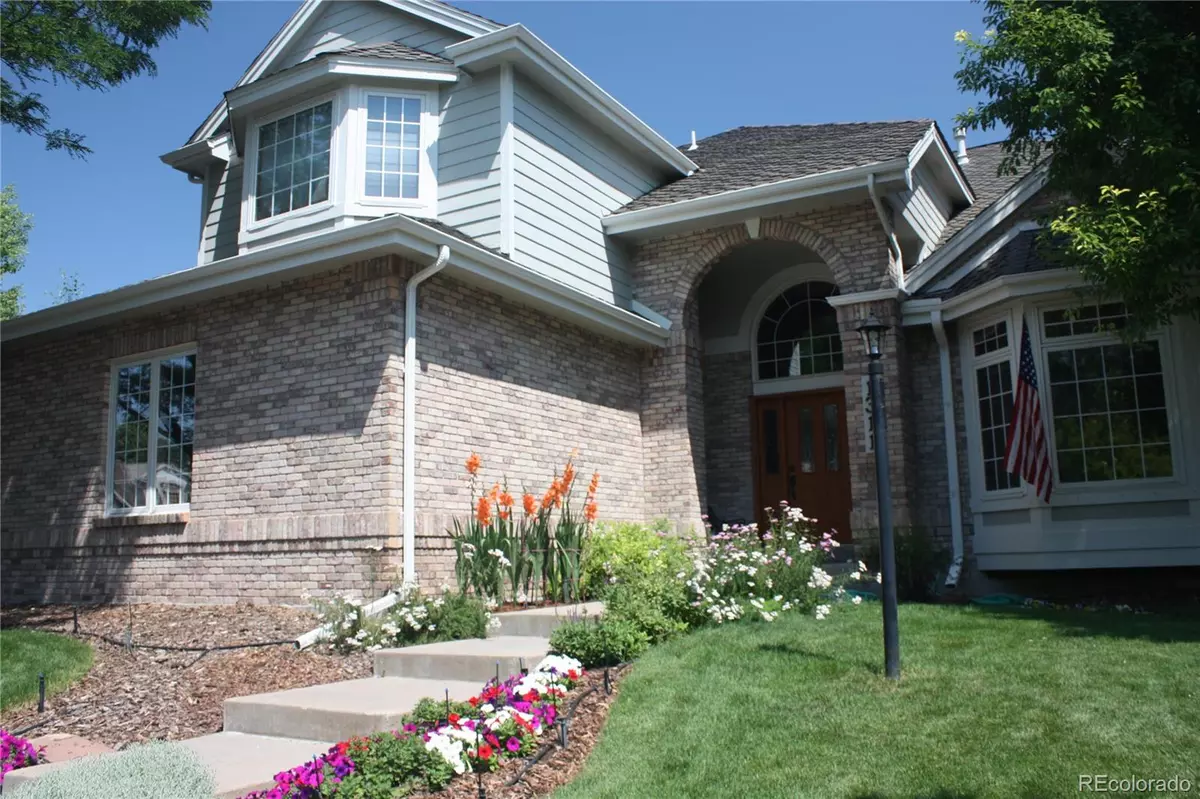$1,080,000
$1,050,000
2.9%For more information regarding the value of a property, please contact us for a free consultation.
1311 W Dry Creek RD Littleton, CO 80120
4 Beds
4 Baths
3,440 SqFt
Key Details
Sold Price $1,080,000
Property Type Single Family Home
Sub Type Single Family Residence
Listing Status Sold
Purchase Type For Sale
Square Footage 3,440 sqft
Price per Sqft $313
Subdivision Southbridge
MLS Listing ID 3995057
Sold Date 06/10/22
Bedrooms 4
Full Baths 4
Condo Fees $80
HOA Fees $80/mo
HOA Y/N Yes
Abv Grd Liv Area 3,440
Originating Board recolorado
Year Built 1993
Annual Tax Amount $5,611
Tax Year 2021
Acres 0.31
Property Description
Architecturally unique in the coveted Preserve at Southbridge neighborhood, this home is truly stunning. A three-minute walk to the Highline Canal provides easy access to Heritage High School and the expansive South Suburban trail network. Conveniently located minutes from popular old town Littleton, abundant shopping opportunities, medical campuses, the Southwest Line light rail terminal, and quick access to C-470, the good life is here. The home has had only two owners and never pets. This meticulously maintained semi-custom home features elegant and practical extras, including hardwood floors, recent paint, exterior brick wrap, class 4 hail resistant shingles, and a side-load garage adding curb appeal. The home and driveway face south enhancing snow removal. The huge kitchen includes granite and adjoins a spacious family room featuring a substantial brick hearth with built-ins and a hearty gas fireplace. The master bedroom boasts a retreat with gas fireplace. A second master bedroom includes a full bath. With many large windows including four bay windows, the interior is bright and opens to tranquil natural surroundings. The unfinished basement provides plenty of storage and rough-in plumbing for a bathroom. Space in the yard is open for a play gym or gardening, and a beautiful natural stone raised bed is prepared for cultivating. A 500 square foot grade-level wraparound deck provides ample space for gatherings, and widely separates grilling from guests.
Location
State CO
County Arapahoe
Rooms
Basement Bath/Stubbed, Partial, Sump Pump, Unfinished
Interior
Interior Features Built-in Features, Ceiling Fan(s), Five Piece Bath, Jack & Jill Bathroom, Kitchen Island, Pantry, Smoke Free, Stone Counters, Utility Sink, Vaulted Ceiling(s), Walk-In Closet(s)
Heating Forced Air, Natural Gas
Cooling Central Air
Flooring Carpet, Wood
Fireplaces Number 2
Fireplaces Type Family Room, Gas, Primary Bedroom
Fireplace Y
Appliance Convection Oven, Cooktop, Dishwasher, Disposal, Double Oven, Down Draft, Gas Water Heater, Microwave, Refrigerator, Self Cleaning Oven
Exterior
Exterior Feature Garden, Private Yard, Rain Gutters
Parking Features Concrete
Garage Spaces 3.0
Fence Full
Utilities Available Cable Available, Electricity Available, Internet Access (Wired), Natural Gas Connected, Phone Available
Roof Type Composition
Total Parking Spaces 3
Garage Yes
Building
Lot Description Level
Sewer Public Sewer
Water Public
Level or Stories Two
Structure Type Brick
Schools
Elementary Schools Runyon
Middle Schools Powell
High Schools Heritage
School District Littleton 6
Others
Senior Community No
Ownership Individual
Acceptable Financing Cash, Conventional
Listing Terms Cash, Conventional
Special Listing Condition None
Read Less
Want to know what your home might be worth? Contact us for a FREE valuation!

Our team is ready to help you sell your home for the highest possible price ASAP

© 2025 METROLIST, INC., DBA RECOLORADO® – All Rights Reserved
6455 S. Yosemite St., Suite 500 Greenwood Village, CO 80111 USA
Bought with Addison & Maxwell





