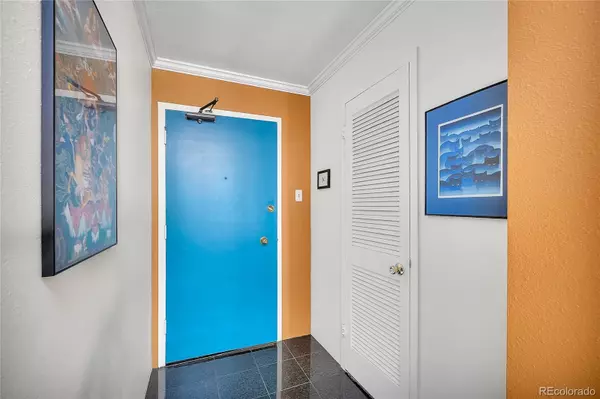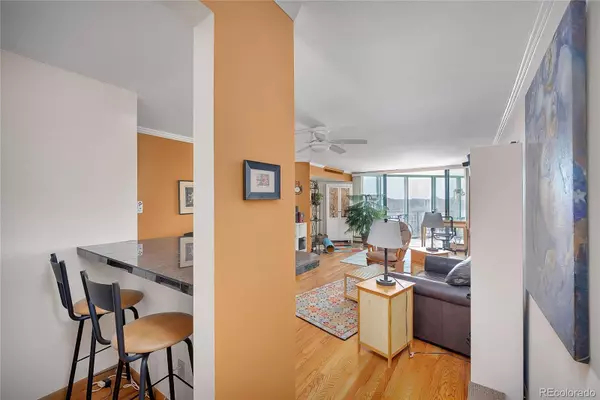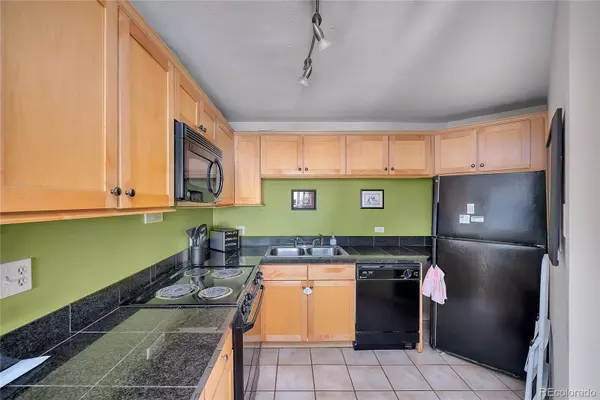$370,000
$360,000
2.8%For more information regarding the value of a property, please contact us for a free consultation.
550 E 12th AVE #1001 Denver, CO 80203
1 Bed
1 Bath
874 SqFt
Key Details
Sold Price $370,000
Property Type Condo
Sub Type Condominium
Listing Status Sold
Purchase Type For Sale
Square Footage 874 sqft
Price per Sqft $423
Subdivision Penn Square
MLS Listing ID 4617654
Sold Date 06/01/22
Style Contemporary
Bedrooms 1
Full Baths 1
Condo Fees $402
HOA Fees $402/mo
HOA Y/N Yes
Abv Grd Liv Area 874
Originating Board recolorado
Year Built 1967
Annual Tax Amount $1,672
Tax Year 2021
Property Description
Fabulous Location! Fabulous Building! Wonderful Condo on the 10th floor! Open floor plan with updated kitchen that is open to the living area. Open or enclosed patio with excellent views of the city. The patio is like a separate interior bonus room, or a desirable outdoor space. Not all units in the building have the balcony enclosure doors this unit offers. Beautiful, real oak floors in the living area. Spacious master suite with a charming bay window. Two new designer fans -- heat and AC included in the HOA. The building has amenities galore! 24/7 friendly concierge service. Roof Top Garden that features picturesque views in every direction -- stunning views of the capitol, downtown and the mountains. Huge party room with large screen TV, kitchen, fireplace and access to the outdoor pool. Large fitness center with an impressive array of equipment. Gazebo, grills and gardening area. Visitor's unit is available to rent for your guests. Trash shoot and laundry room available on every floor and bike parking in the basement. Three roomy elevators -- so no jams or waiting to get to your floor. One deeded car space in the community garage. Additional parking available to rent from the HOA. Plenty of Visitor Parking. Well managed and cared for building.
Location
State CO
County Denver
Zoning G-MU-5
Rooms
Main Level Bedrooms 1
Interior
Interior Features Ceiling Fan(s), Granite Counters, High Speed Internet, Open Floorplan, Smoke Free
Heating Heat Pump
Cooling Attic Fan, Central Air
Flooring Tile, Wood
Fireplace N
Appliance Dishwasher, Disposal, Range, Refrigerator
Exterior
Exterior Feature Balcony, Garden, Water Feature
Parking Features Concrete, Underground
Garage Spaces 1.0
Pool Outdoor Pool
Utilities Available Cable Available, Electricity Connected
View City
Roof Type Membrane
Total Parking Spaces 1
Garage No
Building
Sewer Public Sewer
Water Public
Level or Stories One
Structure Type Concrete
Schools
Elementary Schools Dora Moore
Middle Schools Morey
High Schools East
School District Denver 1
Others
Senior Community No
Ownership Individual
Acceptable Financing Cash, Conventional
Listing Terms Cash, Conventional
Special Listing Condition None
Pets Allowed Cats OK
Read Less
Want to know what your home might be worth? Contact us for a FREE valuation!

Our team is ready to help you sell your home for the highest possible price ASAP

© 2024 METROLIST, INC., DBA RECOLORADO® – All Rights Reserved
6455 S. Yosemite St., Suite 500 Greenwood Village, CO 80111 USA
Bought with Your Castle Real Estate Inc





