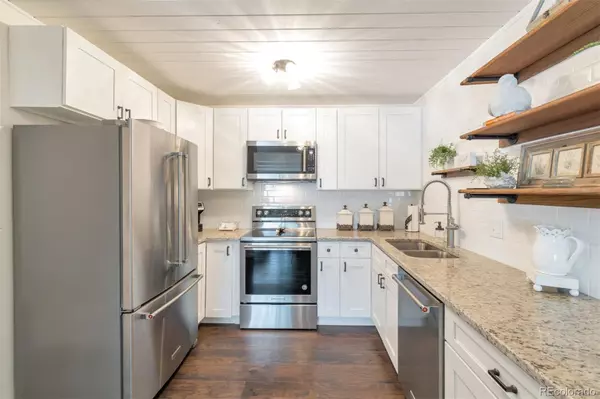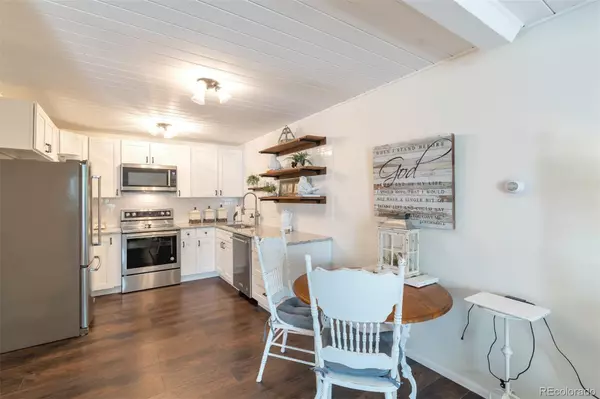$315,000
$315,000
For more information regarding the value of a property, please contact us for a free consultation.
655 S Clinton ST #8A Denver, CO 80247
2 Beds
2 Baths
1,200 SqFt
Key Details
Sold Price $315,000
Property Type Multi-Family
Sub Type Multi-Family
Listing Status Sold
Purchase Type For Sale
Square Footage 1,200 sqft
Price per Sqft $262
Subdivision Windsor Gardens
MLS Listing ID 3792153
Sold Date 08/01/22
Bedrooms 2
Full Baths 1
Three Quarter Bath 1
Condo Fees $619
HOA Fees $619/mo
HOA Y/N Yes
Abv Grd Liv Area 1,200
Originating Board recolorado
Year Built 1963
Annual Tax Amount $1,186
Tax Year 2021
Property Description
Exciting totally move in ready home in Windsor Gardens. This home is a ground floor unit with two bedrooms and two baths with a total of 1200 sq ft and additional enclosed lanai living space. The unit has been professionally updated with attention to detail and quality. This home welcomes you with a smart entry hall tree built in. The copious hardwood floors are beautiful and both bedrooms have newer carpet in top condition. The updated kitchen is impressive with granite countertops and subway tile backsplash to the ceiling. The custom cabinets are top notch and feature soft close drawers and soft close cabinet doors. Appliances are stainless steel Kitchen Aid with a convection oven, whisper dishwasher, and french door refrigerator. The lanai has been newly enclosed and creates extra living space with a back door entrance. Both baths have new lighting, mirrors, and vanities. The master bath has a remodeled shower. There is also an air conditioning unit in the large master with a walk in closet with an organization system. All newer vinyl windows and sliding glass door with panel track coverings. The unit has a large storage room with additional building storage closet and garage storage. The resident side entrance is next to the unit and offers easy access to the garage. The garage, #51, is adjacent to the building and very close to the unit. Its a quick walk to Center Point, a 35,000 sq ft community center, where you'll enjoy many activities and amenities including golf course, two pools, fitness center, sauna, game & craft rooms, library, auditorium, 24 hour community response, full service restaurant and much more. Property taxes are included in the HOA fee. Windsor Gardens is an Active Adult 55+ community.
Location
State CO
County Denver
Zoning O-1
Rooms
Main Level Bedrooms 2
Interior
Heating Hot Water
Cooling Air Conditioning-Room
Fireplace N
Appliance Convection Oven, Cooktop, Dishwasher, Disposal, Range, Refrigerator
Exterior
Garage Spaces 1.0
Pool Indoor, Outdoor Pool
Roof Type Tar/Gravel
Total Parking Spaces 1
Garage No
Building
Sewer Public Sewer
Water Public
Level or Stories One
Structure Type Block
Schools
Elementary Schools Place
Middle Schools Place
High Schools George Washington
School District Denver 1
Others
Senior Community Yes
Ownership Individual
Acceptable Financing Cash, Conventional, FHA, VA Loan
Listing Terms Cash, Conventional, FHA, VA Loan
Special Listing Condition None
Pets Allowed Cats OK, Dogs OK
Read Less
Want to know what your home might be worth? Contact us for a FREE valuation!

Our team is ready to help you sell your home for the highest possible price ASAP

© 2025 METROLIST, INC., DBA RECOLORADO® – All Rights Reserved
6455 S. Yosemite St., Suite 500 Greenwood Village, CO 80111 USA
Bought with HETER AND COMPANY INC





