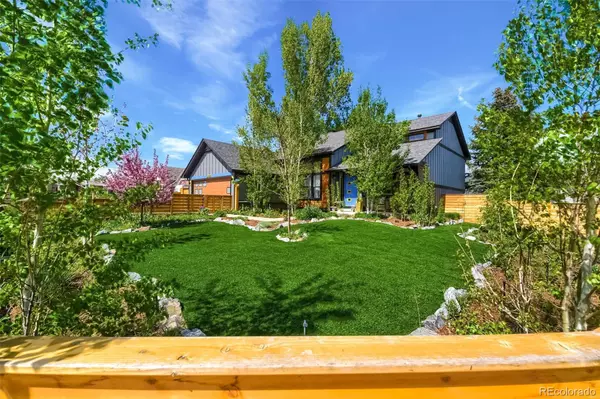$740,000
$699,000
5.9%For more information regarding the value of a property, please contact us for a free consultation.
5346 S Taft ST Littleton, CO 80127
4 Beds
3 Baths
2,344 SqFt
Key Details
Sold Price $740,000
Property Type Single Family Home
Sub Type Single Family Residence
Listing Status Sold
Purchase Type For Sale
Square Footage 2,344 sqft
Price per Sqft $315
Subdivision Country West
MLS Listing ID 7440072
Sold Date 06/08/22
Style Mid-Century Modern
Bedrooms 4
Full Baths 1
Three Quarter Bath 2
HOA Y/N No
Abv Grd Liv Area 1,704
Originating Board recolorado
Year Built 1983
Annual Tax Amount $2,802
Tax Year 2020
Acres 0.17
Property Description
Gorgeous Midcentury Modern home in Quiet Cul-de-Sac on a large corner lot. Walking trails right outside your front door. This home has been meticulously maintained. This beautiful residence features 4 bedrooms and 3 bathrooms, a flowing open floor plan, formal living room, formal dining room, with vaulted ceilings. Custom stainless steel railing and open staircase. The home includes a privacy-fenced backyard with a large deck, mature trees, and a professional landscape. The front yard is also fenced and professionally landscaped. The yard is low-maintenance turf and perfect for pets. Custom shed in the backyard for all of your gardening needs or can be used as a workshop. The updated kitchen is equipped with newer appliances, kitchen cabinets, and drawers soft-close, and bottom cabinets slide out. Granite countertops. New flooring and carpet throughout! The finished basement has an egress window and closet that can be used as a 4th bedroom or bonus room. The primary suite has a large walk-in closet and adjoining primary bath. All the bathrooms are updated with modern finishes. The property includes an insulated, attached two-car garage with a new custom insulated garage door. The roof and gutters were replaced in 2018 and the lifetime warranty is transferrable. New furnace and A/C in 2016. This is a one-of-a-kind property! Professional photos, Matterport 3D, and a virtual tour coming soon!
Location
State CO
County Jefferson
Zoning P-D
Rooms
Basement Finished, Partial
Interior
Interior Features Ceiling Fan(s), Eat-in Kitchen, Entrance Foyer, Granite Counters, High Ceilings, Stone Counters, Vaulted Ceiling(s), Walk-In Closet(s)
Heating Forced Air, Natural Gas
Cooling Central Air
Flooring Carpet, Laminate, Tile
Fireplaces Number 1
Fireplaces Type Family Room
Fireplace Y
Appliance Dishwasher, Disposal, Dryer, Oven, Range, Refrigerator, Washer
Laundry Laundry Closet
Exterior
Exterior Feature Garden, Private Yard
Parking Features Insulated Garage, Lighted
Garage Spaces 2.0
Fence Full
Utilities Available Electricity Connected, Natural Gas Connected
Roof Type Composition
Total Parking Spaces 2
Garage Yes
Building
Lot Description Landscaped, Sloped
Foundation Slab
Sewer Public Sewer
Water Public
Level or Stories Tri-Level
Structure Type Frame
Schools
Elementary Schools Mount Carbon
Middle Schools Summit Ridge
High Schools Dakota Ridge
School District Jefferson County R-1
Others
Senior Community No
Ownership Individual
Acceptable Financing 1031 Exchange, Cash, Conventional, FHA, VA Loan
Listing Terms 1031 Exchange, Cash, Conventional, FHA, VA Loan
Special Listing Condition None
Read Less
Want to know what your home might be worth? Contact us for a FREE valuation!

Our team is ready to help you sell your home for the highest possible price ASAP

© 2025 METROLIST, INC., DBA RECOLORADO® – All Rights Reserved
6455 S. Yosemite St., Suite 500 Greenwood Village, CO 80111 USA
Bought with Keller Williams Real Estate LLC





