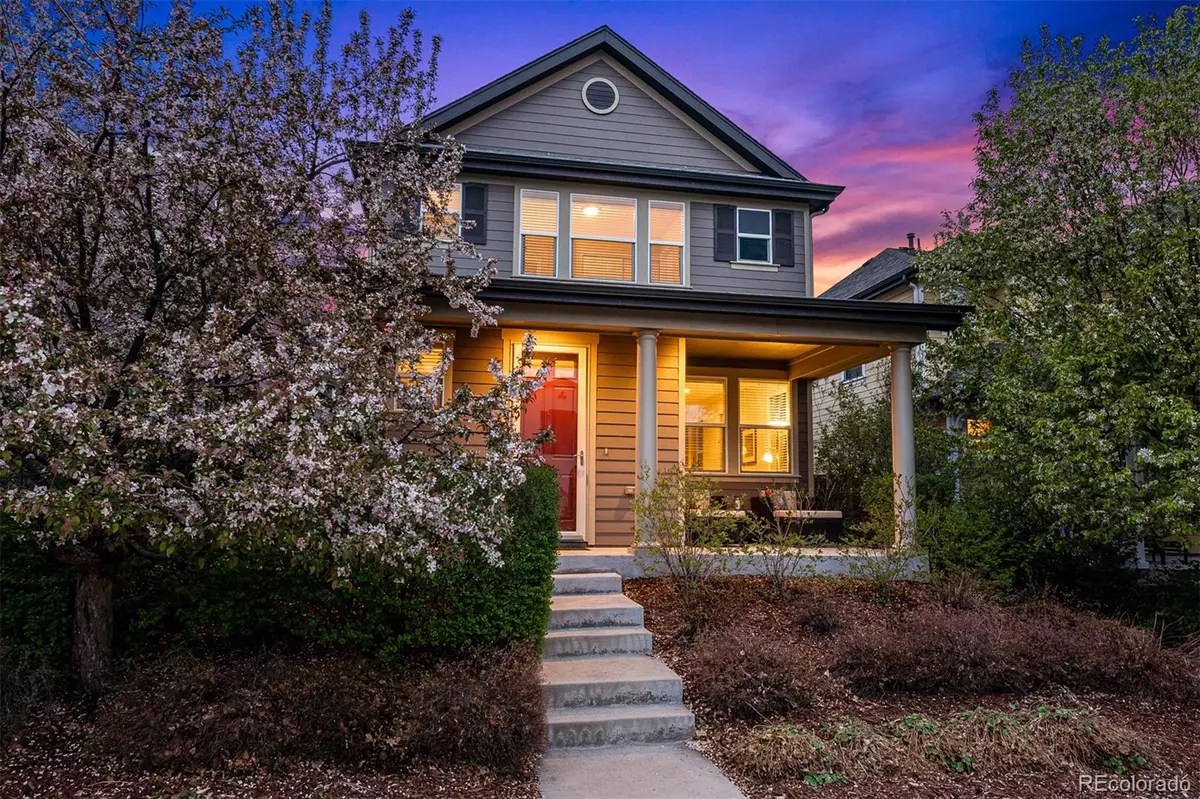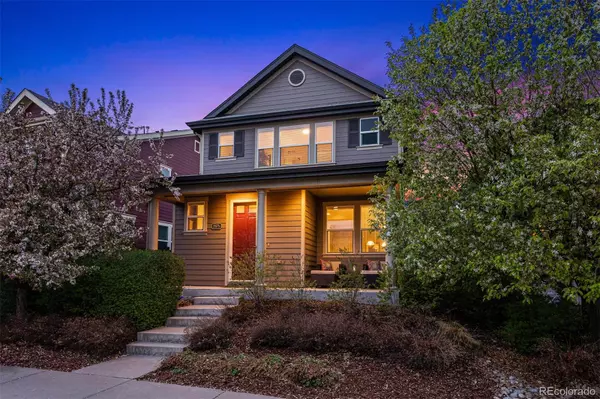$630,000
$624,900
0.8%For more information regarding the value of a property, please contact us for a free consultation.
2675 Havana ST Denver, CO 80238
3 Beds
3 Baths
1,345 SqFt
Key Details
Sold Price $630,000
Property Type Single Family Home
Sub Type Single Family Residence
Listing Status Sold
Purchase Type For Sale
Square Footage 1,345 sqft
Price per Sqft $468
Subdivision Central Park
MLS Listing ID 9226850
Sold Date 06/07/22
Style Traditional
Bedrooms 3
Full Baths 2
Half Baths 1
Condo Fees $43
HOA Fees $43/mo
HOA Y/N Yes
Abv Grd Liv Area 1,345
Originating Board recolorado
Year Built 2008
Annual Tax Amount $4,463
Tax Year 2021
Acres 0.06
Property Description
This Charming Two-Story home is perfectly located in the Eastbridge Neighborhood of Central Park- just blocks to Eastbridge Town Center & F15 Park & Pool. Picturesque curb appeal with an elevated setting, mature landscaping and spacious covered front porch. • Inside this home is absolutely spotless and meticulously maintained. • Gorgeous dark hardwood floors and crown molding run throughout the wide open, main floor layout. • Beautifully updated kitchen with Slab Granite, White Cabinets with 42” Uppers, Stainless Steel Appliances with Gas Stove and large Pantry. Spacious Living room with wrap around windows and gas fireplace • Large Primary Bedroom with dual closets and attached ensuite bath. Two Secondary bedrooms with Jack & Jill bath serving both bedrooms. • Second floor laundry room with upper cabinets and included washer, dryer. • Attached 2-Car Garage with quiet garage door opener and included shelving and garage organizers. • Great outdoor space with sprinkler system includes a strip of green grass, paver patio and raised garden bed. • Just a 5-10 minute drive to Anshutz and blocks to Eastbridge Town Center, F15 Park & Pool, trails and Stanley Marketplace. This is a perfect, move-in-ready home in an ideal Central Park Location. Do not miss this opportunity!
Location
State CO
County Denver
Zoning R-MU-20
Interior
Interior Features Granite Counters, Jack & Jill Bathroom, Open Floorplan, Pantry, Primary Suite, Quartz Counters, Smoke Free
Heating Forced Air
Cooling Central Air
Flooring Carpet, Tile, Wood
Fireplaces Number 1
Fireplaces Type Living Room
Fireplace Y
Appliance Dishwasher, Disposal, Dryer, Gas Water Heater, Microwave, Oven, Refrigerator, Washer
Exterior
Exterior Feature Garden, Private Yard
Garage Spaces 2.0
Fence None
Roof Type Composition
Total Parking Spaces 2
Garage Yes
Building
Lot Description Level
Sewer Public Sewer
Level or Stories Two
Structure Type Frame
Schools
Elementary Schools Westerly Creek
Middle Schools Dsst: Conservatory Green
High Schools Northfield
School District Denver 1
Others
Senior Community No
Ownership Individual
Acceptable Financing Cash, Conventional, FHA, VA Loan
Listing Terms Cash, Conventional, FHA, VA Loan
Special Listing Condition None
Read Less
Want to know what your home might be worth? Contact us for a FREE valuation!

Our team is ready to help you sell your home for the highest possible price ASAP

© 2025 METROLIST, INC., DBA RECOLORADO® – All Rights Reserved
6455 S. Yosemite St., Suite 500 Greenwood Village, CO 80111 USA
Bought with Keller Williams Integrity Real Estate LLC





