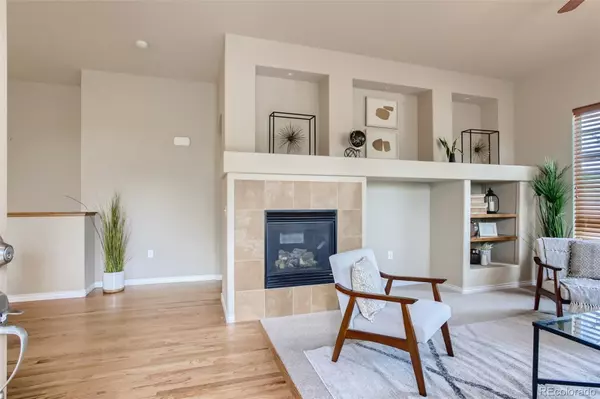$647,500
$600,000
7.9%For more information regarding the value of a property, please contact us for a free consultation.
12307 W Gould AVE Littleton, CO 80127
4 Beds
3 Baths
1,932 SqFt
Key Details
Sold Price $647,500
Property Type Multi-Family
Sub Type Multi-Family
Listing Status Sold
Purchase Type For Sale
Square Footage 1,932 sqft
Price per Sqft $335
Subdivision Dancing Willows
MLS Listing ID 5193804
Sold Date 06/02/22
Style Contemporary
Bedrooms 4
Full Baths 2
Three Quarter Bath 1
Condo Fees $230
HOA Fees $230/mo
HOA Y/N Yes
Abv Grd Liv Area 1,377
Originating Board recolorado
Year Built 2008
Annual Tax Amount $5,113
Tax Year 2020
Property Description
These ranch-style townhomes rarely come on the market! Tucked into the back corner of the community, this end unit townhome offers privacy, space and beautifully updated kitchen & bathrooms. An open floor plan- your kitchen, dining and family room flow seamlessly together with soaring 10 foot ceilings, real oak hardwood floors and large windows. The large master suite is also on the main level along with a second bedroom & full bathroom and the laundry room! Downstairs there are two more fully conforming bedrooms and a newly done 3/4 bath with a beautiful shower. A large workshop makes up the rest of the basement. This home also has an attached 2 car garage and plenty of off street parking nearby. Dancing Willows is a highly sought after neighborhood known for its well kept landscaping, large pool, and wildlife filled park. Close to all amenities and minutes from the foothills! Schedule your showing today! OPEN HOUSE Sat. 5/14 & Sun 5/15 1:00-3:00PM
Location
State CO
County Jefferson
Zoning P-D
Rooms
Basement Bath/Stubbed, Daylight, Finished, Interior Entry, Sump Pump
Main Level Bedrooms 2
Interior
Interior Features Ceiling Fan(s), Eat-in Kitchen, Five Piece Bath, Granite Counters, High Ceilings, High Speed Internet, Open Floorplan, Pantry, Primary Suite, Smoke Free, Solid Surface Counters, Tile Counters, Utility Sink, Walk-In Closet(s)
Heating Forced Air
Cooling Central Air
Flooring Carpet, Tile, Wood
Fireplaces Number 1
Fireplaces Type Family Room
Fireplace Y
Appliance Dishwasher, Disposal, Dryer, Microwave, Oven, Range, Refrigerator, Sump Pump, Washer
Laundry In Unit
Exterior
Exterior Feature Lighting, Rain Gutters
Parking Features Concrete, Dry Walled, Insulated Garage
Garage Spaces 2.0
Fence None
Utilities Available Cable Available, Electricity Connected, Internet Access (Wired), Natural Gas Connected, Phone Connected
Roof Type Composition
Total Parking Spaces 2
Garage Yes
Building
Lot Description Corner Lot, Landscaped, Sprinklers In Front
Foundation Concrete Perimeter, Slab
Sewer Public Sewer
Water Public
Level or Stories One
Structure Type Frame, Stucco, Wood Siding
Schools
Elementary Schools Mount Carbon
Middle Schools Summit Ridge
High Schools Dakota Ridge
School District Jefferson County R-1
Others
Senior Community No
Ownership Individual
Acceptable Financing Cash, Conventional, FHA, VA Loan
Listing Terms Cash, Conventional, FHA, VA Loan
Special Listing Condition None
Pets Allowed Cats OK, Dogs OK
Read Less
Want to know what your home might be worth? Contact us for a FREE valuation!

Our team is ready to help you sell your home for the highest possible price ASAP

© 2025 METROLIST, INC., DBA RECOLORADO® – All Rights Reserved
6455 S. Yosemite St., Suite 500 Greenwood Village, CO 80111 USA
Bought with Six Seasons Realty LLC





