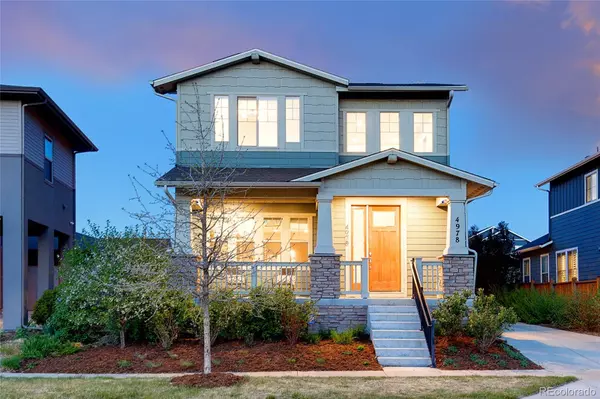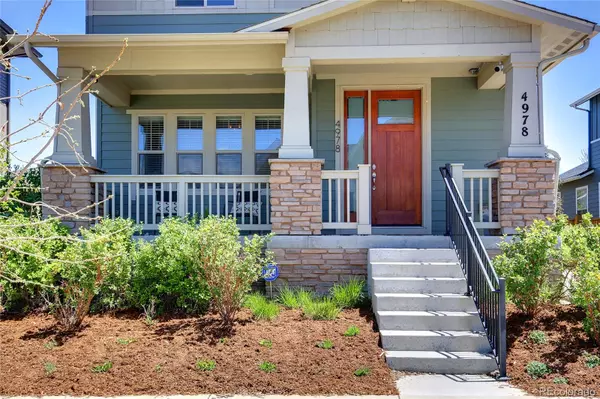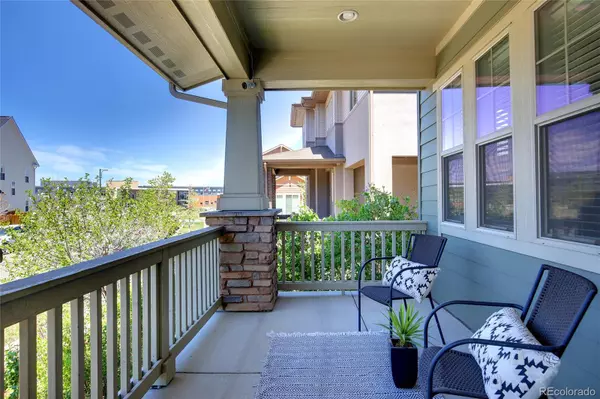$1,275,000
$1,125,000
13.3%For more information regarding the value of a property, please contact us for a free consultation.
4978 Wabash ST Denver, CO 80238
4 Beds
4 Baths
3,210 SqFt
Key Details
Sold Price $1,275,000
Property Type Single Family Home
Sub Type Single Family Residence
Listing Status Sold
Purchase Type For Sale
Square Footage 3,210 sqft
Price per Sqft $397
Subdivision Central Park
MLS Listing ID 8965504
Sold Date 06/16/22
Style Traditional
Bedrooms 4
Full Baths 1
Half Baths 1
Three Quarter Bath 2
Condo Fees $43
HOA Fees $43/mo
HOA Y/N Yes
Abv Grd Liv Area 2,322
Originating Board recolorado
Year Built 2014
Annual Tax Amount $7,855
Tax Year 2021
Acres 0.17
Property Description
This fabulous home sits on a rare oversized 7,200 SF lot with an abundance of space and privacy from neighbors*The backyard is unbelievable!*The mature landscaping and sheer size of this lot create space and privacy unlike most homes in this neighborhood!*This desirable amenity is the showstopper of this home although not the only wow factor*There are so many special features of this home its hard to list them all*Enjoy a wide-open floorplan with a combined kitchen, living and dining room space*The kitchen will make any chef green with envy with its double ovens, induction cooktop, pot filler and warming drawer*The rich, espresso colored wood cabinetry perfectly accents the creamy, glacier granite countertops and tile backsplash*The butler's pantry includes a kegerator that fits 2 five-gallon kegs, beverage fridge and wine racks*The main floor also features a private office accented with a barn door*In-wall speakers throughout the dining, kitchen, living and outdoor areas*Upstairs you'll find beautiful brand-new carpet & paint*The primary bedroom with its en-suite bathroom includes 2 vanities, a towel warmer, a luxurious shower accented w/ a Rain showerhead and built-in Elfa closet system*In the finished basement you'll find a modern and chic wet bar with its open shelving, custom pecan wood bar top, microwave and bev. fridge*The storage space has epoxied floors, perfect for those with a hobby or if you want a gym*Outside you can listen to music with the outdoor speakers while enjoying those crisp nights around the firepit*The fully irrigated veggie boxes making planting a breeze*The 2.5 car garage is oversized and finished with epoxy flooring*Other Special Features: Upgraded light fixtures throughout, Owned Solar Panels, Radon mitigation system, owned security system, Vera Smart Home Hub, 3 zones for each floor in the home, CAT 5 in every room, Whole house Reverse osmosis system in kitchen & wet bar, Whole house fan & Humidifier!
Location
State CO
County Denver
Zoning M-RX-5
Rooms
Basement Bath/Stubbed, Daylight, Finished, Full, Interior Entry, Sump Pump
Interior
Interior Features Built-in Features, Ceiling Fan(s), Entrance Foyer, Granite Counters, High Ceilings, High Speed Internet, Kitchen Island, Open Floorplan, Pantry, Primary Suite, Radon Mitigation System, Smart Lights, Smart Thermostat, Solid Surface Counters, Utility Sink, Walk-In Closet(s), Wet Bar
Heating Forced Air
Cooling Central Air
Flooring Carpet, Tile, Wood
Fireplaces Number 1
Fireplaces Type Living Room
Fireplace Y
Appliance Bar Fridge, Cooktop, Dishwasher, Disposal, Double Oven, Dryer, Gas Water Heater, Humidifier, Microwave, Refrigerator, Sump Pump, Warming Drawer, Washer, Water Purifier, Wine Cooler
Laundry In Unit
Exterior
Exterior Feature Fire Pit, Garden, Lighting, Private Yard, Rain Gutters
Parking Features Concrete, Floor Coating, Lift, Lighted, Oversized, Storage
Garage Spaces 2.0
Fence Partial
Utilities Available Cable Available, Electricity Connected, Internet Access (Wired), Natural Gas Connected, Phone Available
Roof Type Composition
Total Parking Spaces 4
Garage Yes
Building
Lot Description Landscaped, Level, Master Planned, Sprinklers In Front, Sprinklers In Rear
Foundation Slab
Sewer Public Sewer
Water Public
Level or Stories Two
Structure Type Cement Siding, Frame
Schools
Elementary Schools High Tech
Middle Schools Mcauliffe International
High Schools Northfield
School District Denver 1
Others
Senior Community No
Ownership Individual
Acceptable Financing Cash, Conventional, Jumbo, Other
Listing Terms Cash, Conventional, Jumbo, Other
Special Listing Condition None
Pets Allowed Yes
Read Less
Want to know what your home might be worth? Contact us for a FREE valuation!

Our team is ready to help you sell your home for the highest possible price ASAP

© 2025 METROLIST, INC., DBA RECOLORADO® – All Rights Reserved
6455 S. Yosemite St., Suite 500 Greenwood Village, CO 80111 USA
Bought with WK Real Estate





