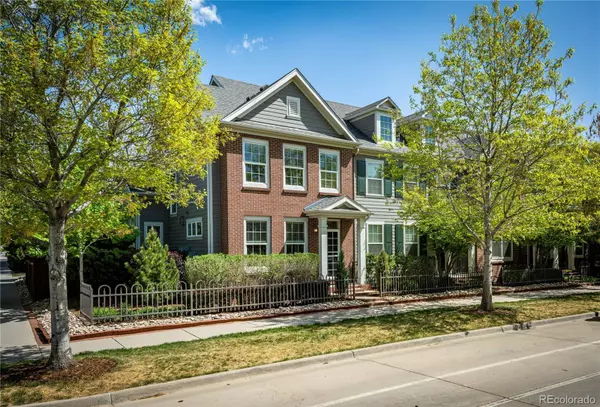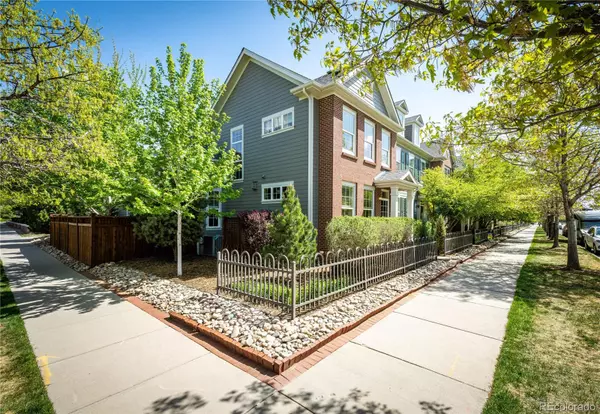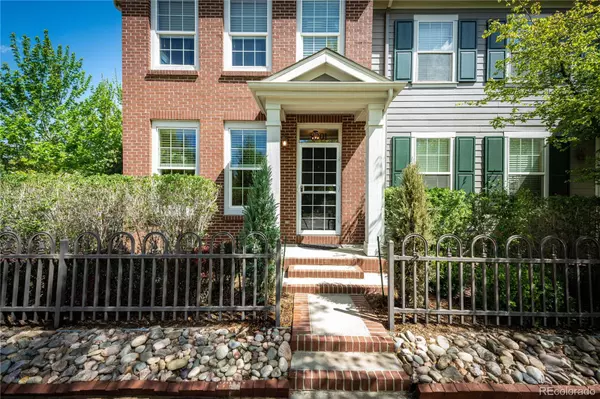$752,250
$725,000
3.8%For more information regarding the value of a property, please contact us for a free consultation.
8201 E 29th AVE Denver, CO 80238
4 Beds
3 Baths
2,048 SqFt
Key Details
Sold Price $752,250
Property Type Multi-Family
Sub Type Multi-Family
Listing Status Sold
Purchase Type For Sale
Square Footage 2,048 sqft
Price per Sqft $367
Subdivision Central Park
MLS Listing ID 4264513
Sold Date 06/17/22
Bedrooms 4
Full Baths 1
Half Baths 1
Three Quarter Bath 1
Condo Fees $224
HOA Fees $224/mo
HOA Y/N Yes
Abv Grd Liv Area 1,724
Originating Board recolorado
Year Built 2004
Annual Tax Amount $4,697
Tax Year 2021
Acres 0.07
Property Description
Super convenient location! Within walking distance to town center, restaurants, swimming pools, and parks.
Better than new! Beautiful end unit McStain Row Home w/ incredible landscaping providing privacy for enclosed patio off the great room! Georgetown Style Row Home greets you with exquisite American Cherry Hardwood floors that have just been recently completely refinished! Gas fireplace with granite surround, in wall and ceiling speakers and sound system in dining room, primary bedroom, and patio area. Upgraded Kitchen includes all Newer Bosch appliances including Refrigerator, Microwave, Dishwasher, and smooth-top range/oven. Security system pre-wired. Upgrades include newer high efficiency furnace and air conditioner. Kitchen cabinetry has been upgraded and laundry room too. Very unique storage- almost 600 square feet of concrete flooring in open crawl space area.-must see. Newer garage door opener. Upstairs there is newer carpet.
Location
State CO
County Denver
Zoning R-MU-20
Rooms
Basement Finished, Partial
Main Level Bedrooms 1
Interior
Interior Features Eat-in Kitchen, Granite Counters, High Ceilings, High Speed Internet, Kitchen Island, Open Floorplan, Smoke Free, Solid Surface Counters, Sound System, Vaulted Ceiling(s)
Heating Forced Air
Cooling Central Air
Flooring Carpet, Wood
Fireplaces Number 1
Fireplace Y
Appliance Convection Oven, Cooktop, Dishwasher, Disposal, Gas Water Heater, Microwave, Oven, Range Hood, Refrigerator, Self Cleaning Oven
Exterior
Parking Features Concrete
Garage Spaces 2.0
Fence Partial
Utilities Available Electricity Connected, Natural Gas Connected
Roof Type Composition
Total Parking Spaces 2
Garage Yes
Building
Lot Description Corner Lot, Landscaped, Near Public Transit, Sprinklers In Front
Foundation Slab
Sewer Public Sewer
Water Public
Level or Stories Two
Structure Type Brick, Frame
Schools
Elementary Schools Inspire
Middle Schools Denver Discovery
High Schools Northfield
School District Denver 1
Others
Senior Community No
Ownership Individual
Acceptable Financing Cash, Conventional, FHA, Jumbo, VA Loan
Listing Terms Cash, Conventional, FHA, Jumbo, VA Loan
Special Listing Condition None
Pets Allowed Yes
Read Less
Want to know what your home might be worth? Contact us for a FREE valuation!

Our team is ready to help you sell your home for the highest possible price ASAP

© 2025 METROLIST, INC., DBA RECOLORADO® – All Rights Reserved
6455 S. Yosemite St., Suite 500 Greenwood Village, CO 80111 USA
Bought with KENTWOOD REAL ESTATE DTC, LLC





