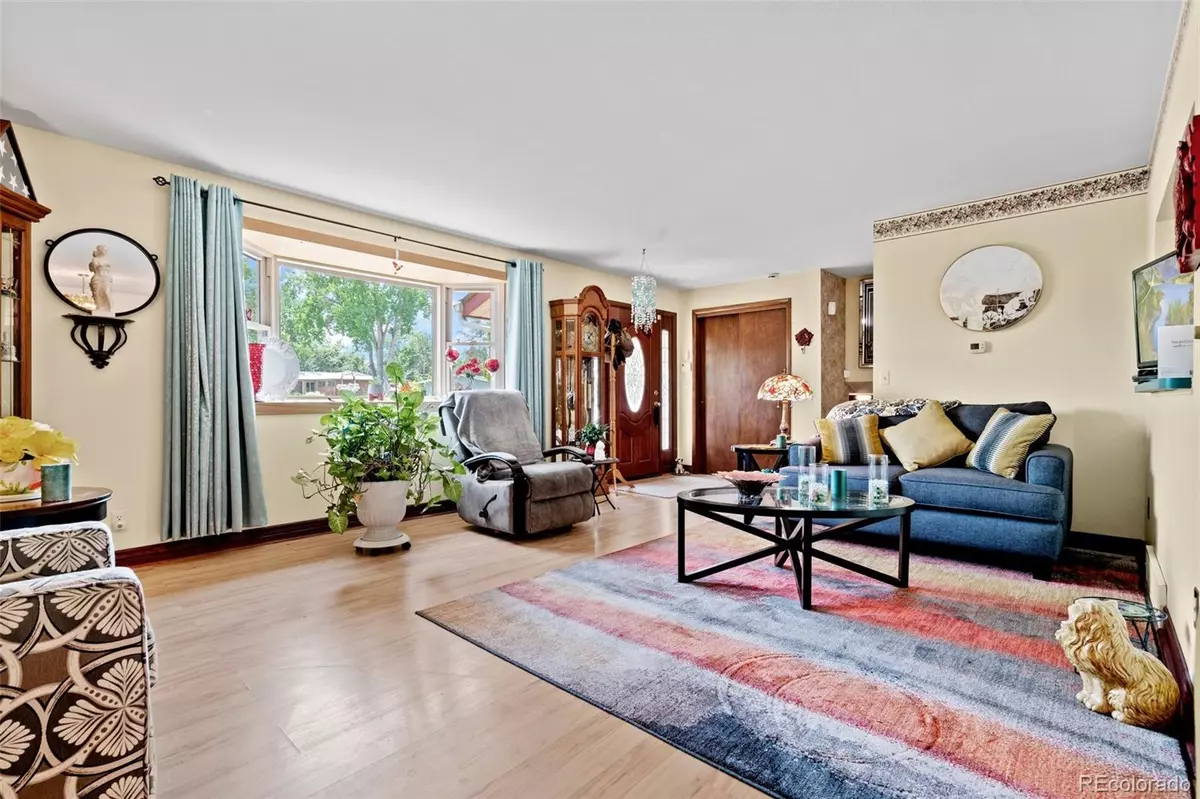$540,000
$550,000
1.8%For more information regarding the value of a property, please contact us for a free consultation.
5205 W Caryl AVE Littleton, CO 80128
3 Beds
3 Baths
1,896 SqFt
Key Details
Sold Price $540,000
Property Type Single Family Home
Sub Type Single Family Residence
Listing Status Sold
Purchase Type For Sale
Square Footage 1,896 sqft
Price per Sqft $284
Subdivision Columbine Hills
MLS Listing ID 5462057
Sold Date 09/09/22
Bedrooms 3
Full Baths 1
Half Baths 1
Three Quarter Bath 1
HOA Y/N No
Abv Grd Liv Area 1,896
Originating Board recolorado
Year Built 1970
Annual Tax Amount $2,077
Tax Year 2020
Acres 0.29
Property Description
Price Improvement - Now is your change to own this beautiful, peaceful home in sought-after Columbine Hills. The serene living room with stone, gas fireplace looks out a bay window to the front and a walk-out porch in the back. The kitchen is a chef's dream with island and plenty of counter-top space. Just a few steps away is the sunlit, primary bedroom, including a sitting area and private balcony that overlooks the spacious, beautiful back yard. Speaking of yards, you won't believe your eyes as you sit on the back deck and enjoy the birds, bees and trees surrounding this back-yard oasis. When you've had enough time in the outside, enjoy some lunch on the enclosed sunporch. This home is completed by 2 extra bedrooms and another den area downstairs with access to the garage. Garage is also an amazing over-sized, 2-car, side-load with room for everything a hobbylist loves. Need more parking? This home has extra off-street parking for at least 3 of your prized possessions. All of this and a neighborhood fit for everyone with miles of trails, parks, playgrounds, open space, etc. Minutes to downtown Littleton, Botanic Gardens, the foothills and anyplace else your heart desires. Don't miss this peaceful paradise.
*Property has been partially, virtually staged.
Location
State CO
County Jefferson
Zoning R-1
Rooms
Basement Exterior Entry, Finished, Full, Walk-Out Access
Interior
Interior Features Jet Action Tub, Kitchen Island, Open Floorplan, Smoke Free
Heating Forced Air, Natural Gas
Cooling Central Air
Flooring Laminate
Fireplaces Number 1
Fireplaces Type Gas, Living Room
Fireplace Y
Appliance Cooktop, Dishwasher, Disposal, Dryer, Microwave, Oven, Range, Refrigerator, Washer
Laundry In Unit
Exterior
Exterior Feature Balcony, Garden, Private Yard
Parking Features Concrete, Oversized
Garage Spaces 2.0
Fence Full
Roof Type Composition
Total Parking Spaces 4
Garage Yes
Building
Lot Description Corner Lot, Cul-De-Sac, Landscaped, Level, Many Trees, Secluded, Sprinklers In Front, Sprinklers In Rear
Sewer Public Sewer
Water Public
Level or Stories Tri-Level
Structure Type Brick, Vinyl Siding
Schools
Elementary Schools Columbine Hills
Middle Schools Ken Caryl
High Schools Columbine
School District Jefferson County R-1
Others
Senior Community No
Ownership Individual
Acceptable Financing 1031 Exchange, Cash, Conventional, FHA, VA Loan
Listing Terms 1031 Exchange, Cash, Conventional, FHA, VA Loan
Special Listing Condition None
Read Less
Want to know what your home might be worth? Contact us for a FREE valuation!

Our team is ready to help you sell your home for the highest possible price ASAP

© 2025 METROLIST, INC., DBA RECOLORADO® – All Rights Reserved
6455 S. Yosemite St., Suite 500 Greenwood Village, CO 80111 USA
Bought with Redfin Corporation





