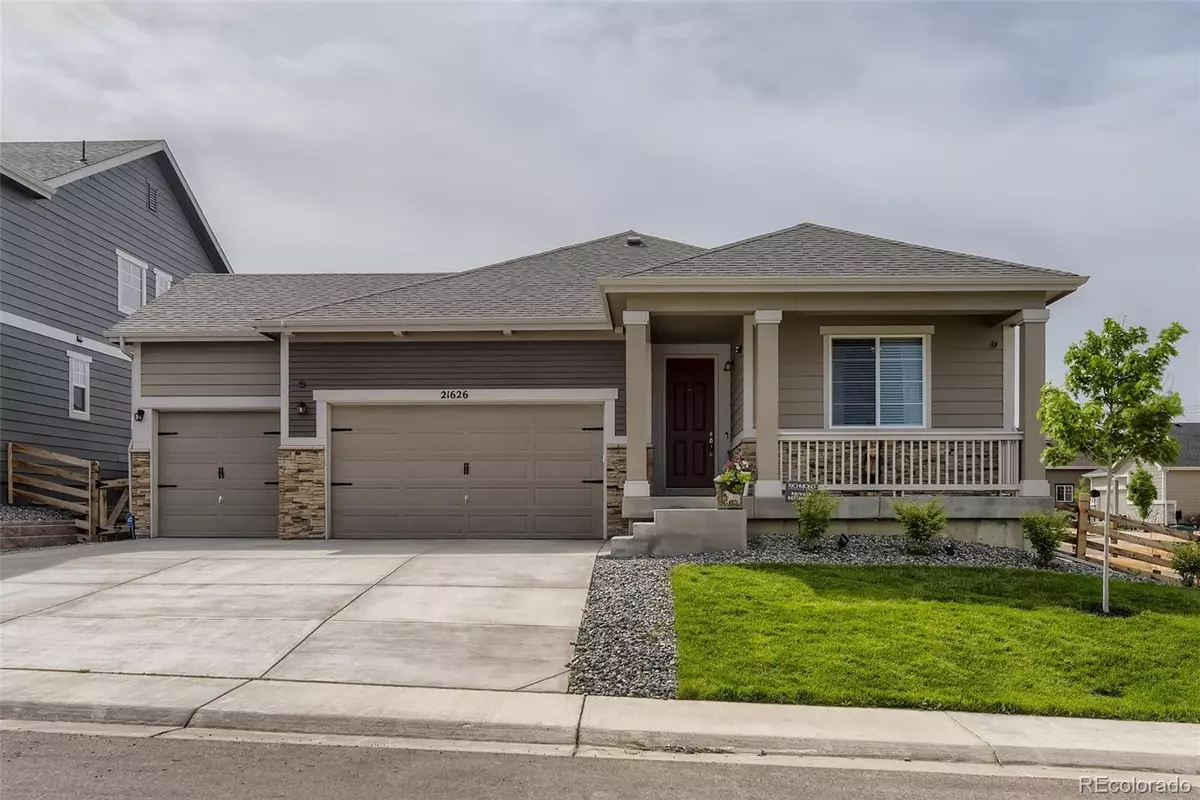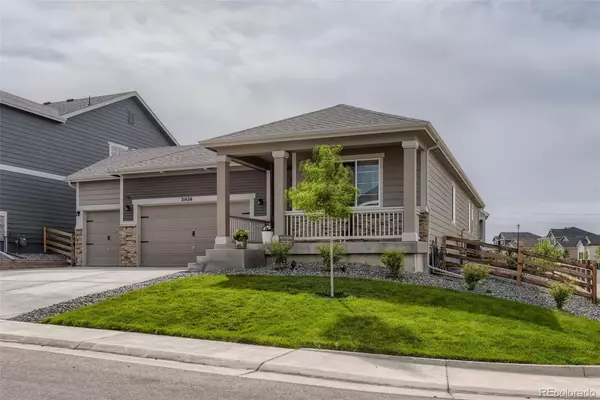$790,000
$790,000
For more information regarding the value of a property, please contact us for a free consultation.
21626 E Stanford DR Aurora, CO 80015
5 Beds
3 Baths
3,367 SqFt
Key Details
Sold Price $790,000
Property Type Single Family Home
Sub Type Single Family Residence
Listing Status Sold
Purchase Type For Sale
Square Footage 3,367 sqft
Price per Sqft $234
Subdivision Copperleaf
MLS Listing ID 5695650
Sold Date 08/15/22
Bedrooms 5
Full Baths 1
Three Quarter Bath 2
Condo Fees $62
HOA Fees $62/mo
HOA Y/N Yes
Abv Grd Liv Area 1,897
Originating Board recolorado
Year Built 2020
Annual Tax Amount $6,156
Tax Year 2021
Acres 0.2
Property Description
***BIG PRICE IMPROVEMENT ON THIS REMARKABLE ARLINGTON MODEL RANCH HOME LOCATED IN COPPERLEAF SUBDIVISION $40K BELOW BUILDER*** THIS BEAUTIFUL 5 BEDROOM, 3 BATH HOME IS STUNNING. THIS HOME HAS IT ALL! 3 BEDROOMS ON THE MAIN FLOOR, GOURMET KITCHEN W/DESIGNER TILE BACK SPLASH AND COUNTER TOPS, UPGRADED LIGHTING GREAT ROOM, CENTER MEET GLASS DOORS, MAIN FLOOR LAUNDRY ROOM WITH CABINETS, SINK AND COUNTER. THE FINISHED BASEMENT HAS A MASSIVE FAMILYROOM/GAME ROOM AND A FULL WET BAR WITH REFRIGERATOR AND GRANITE COUNTERTOP. 2 HUGE BEDROOMS WITH WALK IN CLOSETS AND A BEAUTIFUL 3/4 BATH. LARGE UNFINISHED STORAGE AREA AND A SEPARATE MECHANICAL ROOM. THE 3 CAR GARAGE IS DEEP ENOUGH FOR LARGER VEHICLES. AWARD WINNING CHERRY CREEK SCHOOL, CLOSE TO SHOPPING, E-470, EASY ACCESS TO DIA. WHY WAIT FOR A NEW BUILD AND HAVE ALL THE HEADACHES. THIS HOME IS BETTER THAN NEW... ALL THE WORK HAS BEEN DONE. NO NEED TO WAIT FOR KITCHEN APPLIANCES BECAUSE OF SUPPLY CHAIN PROBLEMS.
Location
State CO
County Arapahoe
Rooms
Basement Finished, Full
Main Level Bedrooms 3
Interior
Heating Forced Air
Cooling Central Air
Fireplace N
Exterior
Garage Spaces 3.0
Roof Type Composition
Total Parking Spaces 3
Garage Yes
Building
Foundation Slab, Structural
Sewer Public Sewer
Level or Stories One
Structure Type Frame, Stone
Schools
Elementary Schools Mountain Vista
Middle Schools Sky Vista
High Schools Eaglecrest
School District Cherry Creek 5
Others
Senior Community No
Ownership Individual
Acceptable Financing Cash, Conventional, VA Loan
Listing Terms Cash, Conventional, VA Loan
Special Listing Condition None
Read Less
Want to know what your home might be worth? Contact us for a FREE valuation!

Our team is ready to help you sell your home for the highest possible price ASAP

© 2025 METROLIST, INC., DBA RECOLORADO® – All Rights Reserved
6455 S. Yosemite St., Suite 500 Greenwood Village, CO 80111 USA
Bought with DELUX TEAM REALTY INC





