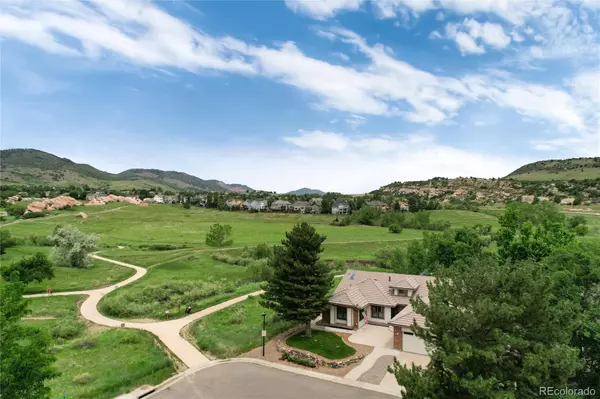$1,050,000
$890,000
18.0%For more information regarding the value of a property, please contact us for a free consultation.
2 Canyon Cedar Littleton, CO 80127
4 Beds
3 Baths
3,276 SqFt
Key Details
Sold Price $1,050,000
Property Type Single Family Home
Sub Type Single Family Residence
Listing Status Sold
Purchase Type For Sale
Square Footage 3,276 sqft
Price per Sqft $320
Subdivision Ken Caryl Valley
MLS Listing ID 8781700
Sold Date 07/11/22
Style Traditional
Bedrooms 4
Full Baths 3
Condo Fees $60
HOA Fees $60/mo
HOA Y/N Yes
Abv Grd Liv Area 2,002
Originating Board recolorado
Year Built 1983
Annual Tax Amount $3,817
Tax Year 2020
Acres 0.17
Property Description
Come enjoy one level living in the beautiful KenCaryl Valley! This custom remodeled ranch style home is uniquely situated at the very end of a cul-de-sac and backs to breathtaking mountain views and amble open space. From the front door entry way, enter into the majestic vaulted ceilings of the custom created great room that includes a family room, formal dining room and living room all in an open concept. You will find plenty of natural light and lovely views through out with the large windows all completed with custom Hunter Douglas shades. The living room provides a quaint sitting area and views out to the open space. Flow into the formal dining space large enough for a full size table for entertaining or holidays and complimented by a large picture window with well appointed lighting. The custom open concept continues into the family room complete with wood burning fireplace at it's focal point. Surround sound and a exterior door for Fido add to the details of this room. Enjoy game night or quick dinners in the eat in kitchen complete with double ovens, a pantry space and plenty of counters. Additionally the main floor boasts 3 large bedrooms and 2 full baths. The primary bedroom through the double doors is ensuite with a 5 piece bath and walk in closet. WOW the views out these windows! The down the hall to the private 2nd bedroom and full bath. Completing the main the 3rd bedroom or office space, however you choose to use this space! The main also includes garage access and back deck access. Don't miss the main floor laundry! The basement offers a conforming 4th bedroom or bonus room complete with a 3rd full bath! Plenty of storage space in the unfinished area or the crawl space complete with vapor barrier. The large TREX deck, completely fenced backyard, radon mitigation and sprinkler systems in front and back are just added pluses! You will not find a more fantastic, unique setting than awaits you with this custom remodel! Welcome Home!
Location
State CO
County Jefferson
Zoning P-D
Rooms
Basement Crawl Space, Finished, Partial
Main Level Bedrooms 3
Interior
Interior Features Built-in Features, Ceiling Fan(s), Eat-in Kitchen, Entrance Foyer, Five Piece Bath, High Ceilings, Laminate Counters, Open Floorplan, Pantry, Primary Suite, Radon Mitigation System, Smoke Free, Sound System, Vaulted Ceiling(s), Walk-In Closet(s)
Heating Forced Air
Cooling Attic Fan, Evaporative Cooling
Flooring Carpet, Tile, Wood
Fireplaces Number 1
Fireplaces Type Family Room, Wood Burning
Fireplace Y
Appliance Cooktop, Dishwasher, Disposal, Double Oven, Dryer, Gas Water Heater, Humidifier, Microwave, Oven, Refrigerator, Self Cleaning Oven, Washer
Laundry In Unit
Exterior
Exterior Feature Private Yard, Rain Gutters
Parking Features Concrete, Exterior Access Door, Lighted
Garage Spaces 2.0
Fence Full
Utilities Available Cable Available, Electricity Available, Electricity Connected, Internet Access (Wired), Natural Gas Available, Natural Gas Connected, Phone Available
View Mountain(s), Valley
Roof Type Concrete
Total Parking Spaces 2
Garage Yes
Building
Lot Description Cul-De-Sac, Foothills, Greenbelt, Landscaped, Many Trees, Open Space, Sprinklers In Front, Sprinklers In Rear
Foundation Concrete Perimeter, Structural
Sewer Public Sewer
Water Public
Level or Stories One
Structure Type Wood Siding
Schools
Elementary Schools Bradford
Middle Schools Bradford
High Schools Chatfield
School District Jefferson County R-1
Others
Senior Community No
Ownership Individual
Acceptable Financing Cash, Conventional
Listing Terms Cash, Conventional
Special Listing Condition None
Read Less
Want to know what your home might be worth? Contact us for a FREE valuation!

Our team is ready to help you sell your home for the highest possible price ASAP

© 2025 METROLIST, INC., DBA RECOLORADO® – All Rights Reserved
6455 S. Yosemite St., Suite 500 Greenwood Village, CO 80111 USA
Bought with eXp Realty, LLC





