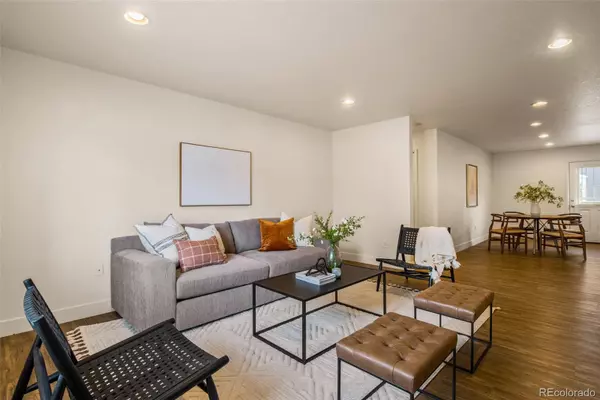$1,140,000
$1,125,000
1.3%For more information regarding the value of a property, please contact us for a free consultation.
1741 N Hooker ST #3200-3210 Denver, CO 80204
6 Beds
4 Baths
2,833 SqFt
Key Details
Sold Price $1,140,000
Property Type Multi-Family
Sub Type Duplex
Listing Status Sold
Purchase Type For Sale
Square Footage 2,833 sqft
Price per Sqft $402
Subdivision Cheltenham Heights
MLS Listing ID 9592158
Sold Date 07/18/22
Bedrooms 6
HOA Y/N No
Abv Grd Liv Area 2,833
Originating Board recolorado
Year Built 1995
Annual Tax Amount $4,852
Tax Year 2021
Acres 0.18
Property Description
Perfectly situated just a few blocks east of Sloan's Lake and a few more southwest of Jefferson Park, is your move-in ready, income-producing ranch duplex on a large, corner lot. Both sides are included! Tons of opportunity with G-MU-3 zoning and NO HOA! Each unit features a spacious, open floor plan with 3 beds and 2 full baths, including the primary bedroom which boasts an en suite bath and walk-in closet. Newly updated, unit 3200 is vacant and turn-key while unit 3210 has a vintage appeal. With new paint, stainless steel appliances, recessed lighting, a large granite breakfast bar, newer hardwood laminate flooring for high traffic areas and cozy carpet when it is time to unwind, unit 3200 offers impeccable city living. Live in one side and rent out the other! unit 3210 enjoys a large fenced in yard. The yard for unit 3200 could easily be fenced to offer the same and include the beautiful mature trees. Both units are vacant and easy to show!
Life is good here! Enjoy all outdoor recreation with inspiring mountain views at Sloan's Lake, and the best places to meet and greet: Sloan's Lake Brewhouse and Pizzeria, Whole Sol Blend Bar, and Briar Common Brewery and Eatery.
Be sure to explore the 3D virtual tour of each unit!
***1741 N Hooker Street is the legal address. The units front to 18th Street and are numbers as 3200 and 3210.
Location
State CO
County Denver
Zoning G-MU-3
Rooms
Basement Crawl Space
Interior
Interior Features Breakfast Nook, Granite Counters, Laminate Counters, No Stairs, Open Floorplan, Smoke Free
Heating Forced Air
Cooling Central Air
Flooring Carpet, Laminate, Tile
Fireplace N
Appliance Dishwasher, Disposal, Oven, Refrigerator
Laundry In Unit
Exterior
Exterior Feature Private Yard
Parking Features Concrete
Garage Spaces 2.0
Fence Full
Utilities Available Cable Available, Internet Access (Wired), Natural Gas Available, Phone Available
View City
Roof Type Composition
Total Parking Spaces 4
Garage Yes
Building
Lot Description Corner Lot, Landscaped, Near Public Transit, Sprinklers In Front, Subdividable
Sewer Public Sewer
Water Public
Level or Stories One
Structure Type Frame, Vinyl Siding
Schools
Elementary Schools Cheltenham
Middle Schools Lake Int'L
High Schools North
School District Denver 1
Others
Senior Community No
Ownership Individual
Acceptable Financing 1031 Exchange, Cash, Conventional, FHA, VA Loan
Listing Terms 1031 Exchange, Cash, Conventional, FHA, VA Loan
Special Listing Condition None
Read Less
Want to know what your home might be worth? Contact us for a FREE valuation!

Our team is ready to help you sell your home for the highest possible price ASAP

© 2024 METROLIST, INC., DBA RECOLORADO® – All Rights Reserved
6455 S. Yosemite St., Suite 500 Greenwood Village, CO 80111 USA
Bought with Brokers Guild Real Estate





