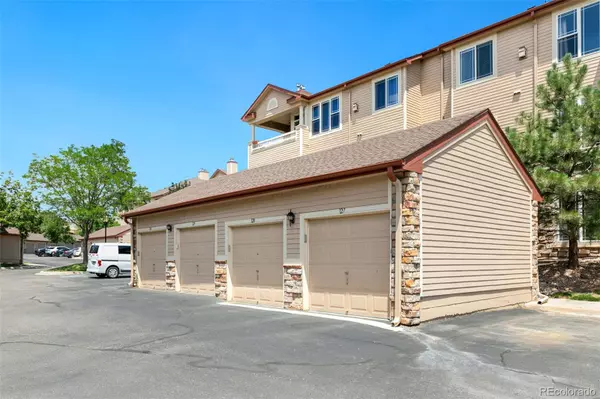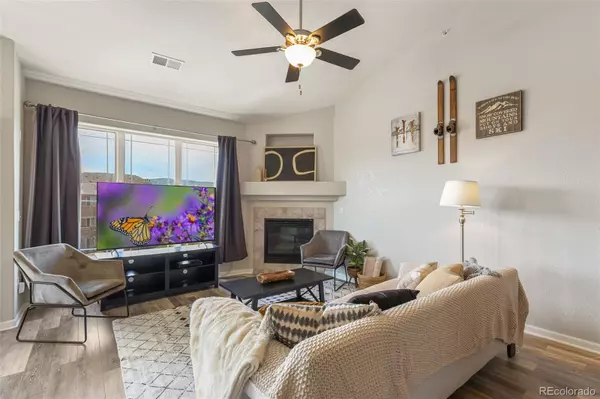$425,000
$430,000
1.2%For more information regarding the value of a property, please contact us for a free consultation.
9557 W San Juan CIR #308 Littleton, CO 80128
2 Beds
2 Baths
1,262 SqFt
Key Details
Sold Price $425,000
Property Type Condo
Sub Type Condominium
Listing Status Sold
Purchase Type For Sale
Square Footage 1,262 sqft
Price per Sqft $336
Subdivision Redstone Ridge
MLS Listing ID 2474598
Sold Date 09/29/22
Bedrooms 2
Full Baths 1
Three Quarter Bath 1
Condo Fees $210
HOA Fees $210/mo
HOA Y/N Yes
Abv Grd Liv Area 1,262
Originating Board recolorado
Year Built 2003
Annual Tax Amount $2,704
Tax Year 2021
Property Description
This captivating 2-bedroom 2-bath Penthouse Condo is enviably located in the Redstone Ridge development in Ken Caryl. It's perfectly placed and tucked above on an end unit, within pedestrian range of restaurants, bars, grocery store, and coffee shops. Not to mention close to natural allurements of Willow Creek Park, Wingate South Park and Dakota Station Park. From the property, you'll enjoy relaxing scenery with breathtaking views of the mountains and nearby landscapes from the deck. This appealing structure is the perfect stage for entertaining or just hanging out. As you step inside the house, touches of lifestyle value will let you know you're home. The atmosphere is suffused with plentiful natural light. Amid the expansiveness of an open floor plan, the neutral palette of the current finishings provides a perfect cinema screen for your interior design vision. Remarkable ceiling styles both vaulted and sloped. The efficient gas fireplace will be the heartbeat of many Family Room gatherings, or serve as the centerpiece for a few minutes of solitary tranquility. As a sanctuary to relax at night and recharge for tomorrow, the primary bedroom cannot be beat. In addition to the convenience of the private bathroom, with double vanity, you will find plenty of walk-in closet space to let your wardrobe breathe. The secondary bedroom located on the other wing has an abundance of closet space, provides comfortable privacy for residents and guests. Rich in amenities, this condo boasts a detached one-car garage for original purpose or for use as additional storage space, private community pool, fitness center, and clubhouse.
Location
State CO
County Jefferson
Zoning RES
Rooms
Main Level Bedrooms 2
Interior
Interior Features Breakfast Nook, Ceiling Fan(s)
Heating Forced Air, Natural Gas
Cooling Central Air
Flooring Carpet, Tile, Vinyl
Fireplaces Number 1
Fireplaces Type Family Room
Fireplace Y
Appliance Dishwasher, Disposal, Microwave, Oven, Range, Refrigerator, Self Cleaning Oven
Exterior
Exterior Feature Balcony
Garage Spaces 1.0
Pool Outdoor Pool
Utilities Available Cable Available, Electricity Available, Electricity Connected, Internet Access (Wired), Natural Gas Available, Natural Gas Connected
View Mountain(s)
Roof Type Composition
Total Parking Spaces 1
Garage No
Building
Lot Description Landscaped, Near Public Transit
Sewer Public Sewer
Water Public
Level or Stories One
Structure Type Frame, Wood Siding
Schools
Elementary Schools Mortensen
Middle Schools Falcon Bluffs
High Schools Chatfield
School District Jefferson County R-1
Others
Senior Community No
Ownership Individual
Acceptable Financing Cash, Conventional, FHA, VA Loan
Listing Terms Cash, Conventional, FHA, VA Loan
Special Listing Condition None
Read Less
Want to know what your home might be worth? Contact us for a FREE valuation!

Our team is ready to help you sell your home for the highest possible price ASAP

© 2025 METROLIST, INC., DBA RECOLORADO® – All Rights Reserved
6455 S. Yosemite St., Suite 500 Greenwood Village, CO 80111 USA
Bought with Colorado Home Realty





