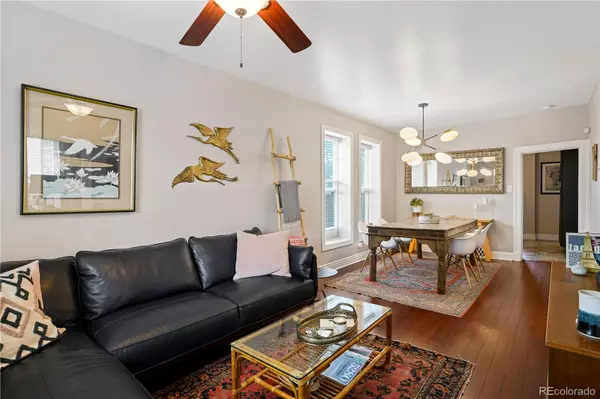$601,000
$597,000
0.7%For more information regarding the value of a property, please contact us for a free consultation.
1331 Osceola ST Denver, CO 80204
3 Beds
1 Bath
1,064 SqFt
Key Details
Sold Price $601,000
Property Type Single Family Home
Sub Type Single Family Residence
Listing Status Sold
Purchase Type For Sale
Square Footage 1,064 sqft
Price per Sqft $564
Subdivision West Colfax
MLS Listing ID 4760885
Sold Date 11/30/22
Style Bungalow
Bedrooms 3
Full Baths 1
HOA Y/N No
Abv Grd Liv Area 1,064
Originating Board recolorado
Year Built 1900
Annual Tax Amount $2,409
Tax Year 2021
Acres 0.11
Property Description
Retreat into a classic West Colfax abode shining with timeless detail. Thoughtful, water-wise landscaping escorts residents to a partially covered front porch. Inside, an open-concept living and dining area unfolds with warm, wood-inspired flooring and neutral paint. Newer windows, with deep inset sills, bring in cascades of natural light. Classic trim and casing flows into a dining area crowned by a modern light fixture. Nearby, a cozy kitchen maximizes use of space with generous cabinetry and stainless steel appliances. Each of the home's bedrooms are light and bright, offering residents flexible uses for guest hideaways or home offices. An added convenience of this home is a spacious laundry room with ample storage. Outside, relish in a lush, fenced-in backyard ideal for entertaining with a patio space and an oversized two-car garage with additional parking. Moments away from Light Rail, Sloan's Lake, Lakewood Dry Gulch Open Space and major roadways, getting to Downtown Denver and the mountains is a breeze. Located in vibrant West Colfax, this home offers close proximity to breweries, restaurants, coffee shops and entertainment. For additional space or an income-producing opportunity, new residents may opt to create an ADU (buyer to confirm zoning).
Location
State CO
County Denver
Zoning U-RH-2.5
Rooms
Basement Partial, Unfinished
Main Level Bedrooms 3
Interior
Interior Features Ceiling Fan(s), Pantry
Heating Forced Air, Natural Gas
Cooling Air Conditioning-Room, None
Flooring Tile, Wood
Fireplace N
Appliance Disposal, Dryer, Microwave, Range, Refrigerator, Washer
Laundry In Unit
Exterior
Exterior Feature Private Yard, Rain Gutters
Garage Spaces 2.0
Fence Full
Utilities Available Cable Available, Electricity Connected, Natural Gas Connected, Phone Available
Roof Type Composition
Total Parking Spaces 3
Garage No
Building
Lot Description Landscaped, Level, Near Public Transit
Sewer Public Sewer
Water Public
Level or Stories One
Structure Type Brick, Frame, Stucco
Schools
Elementary Schools Colfax
Middle Schools Strive Lake
High Schools North
School District Denver 1
Others
Senior Community No
Ownership Individual
Acceptable Financing Cash, Conventional, Other
Listing Terms Cash, Conventional, Other
Special Listing Condition None
Read Less
Want to know what your home might be worth? Contact us for a FREE valuation!

Our team is ready to help you sell your home for the highest possible price ASAP

© 2025 METROLIST, INC., DBA RECOLORADO® – All Rights Reserved
6455 S. Yosemite St., Suite 500 Greenwood Village, CO 80111 USA
Bought with Porchlight Real Estate Group





