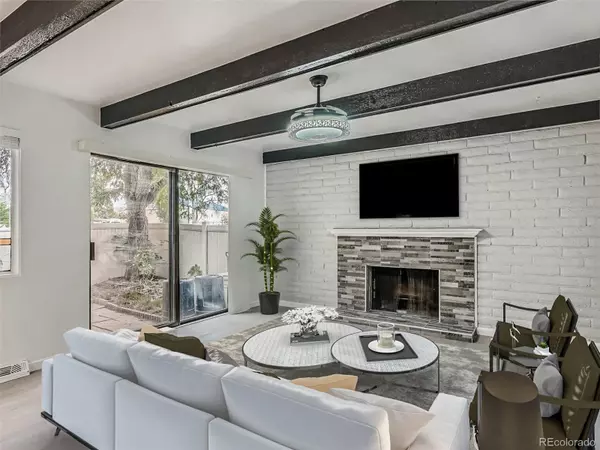$370,000
$375,000
1.3%For more information regarding the value of a property, please contact us for a free consultation.
9646 E Kansas CIR #23 Denver, CO 80247
2 Beds
2 Baths
1,240 SqFt
Key Details
Sold Price $370,000
Property Type Condo
Sub Type Condominium
Listing Status Sold
Purchase Type For Sale
Square Footage 1,240 sqft
Price per Sqft $298
Subdivision Cinnimon Courtyard
MLS Listing ID 8010408
Sold Date 11/28/22
Bedrooms 2
Full Baths 1
Half Baths 1
Condo Fees $425
HOA Fees $425/mo
HOA Y/N Yes
Abv Grd Liv Area 1,240
Originating Board recolorado
Year Built 1975
Annual Tax Amount $1,004
Tax Year 2021
Acres 0.01
Property Description
Welcome to this updated Patio home. The yard is enclosed in white fence giving your family privacy to enjoy the outdoor space. The design of the main floor makes this the perfect house for having guests over. With an open floor plan from the living room to the kitchen, and the sliding glass doors give you access to the outside patio. The spacious living room features a modern fireplace fascia and a beautiful white brick wall. The perfect canvas for your décor. The kitchen has a huge counter space for lunch or dinner preparation, and lots of storage. With a main floor laundry and a half bath to finish off the main floor. Upstairs, you will find a spacious primary bedroom that can easily fit a king sized bed, and a walk in closet. The secondary bedroom also features a full-wall closet. And finally, you get a full bath with a double vanity and a private shower and bath.
Prepare to fall in love with this newly remodeled home! You get access to many different shopping centers, restaurants, and different kinds of stores for different interests. It is near schools, clinics, and parks. You will never get bored living in this beautiful home. More photos coming soon.
Location
State CO
County Arapahoe
Interior
Interior Features Quartz Counters
Heating Forced Air, Natural Gas
Cooling Central Air
Fireplaces Type Living Room
Fireplace N
Appliance Dishwasher, Refrigerator, Self Cleaning Oven
Laundry In Unit
Exterior
Exterior Feature Garden, Private Yard
Garage Spaces 1.0
Roof Type Composition
Total Parking Spaces 1
Garage No
Building
Sewer Public Sewer
Water Public
Level or Stories Two
Structure Type Vinyl Siding
Schools
Elementary Schools Village East
Middle Schools Prairie
High Schools Overland
School District Cherry Creek 5
Others
Senior Community No
Ownership Corporation/Trust
Acceptable Financing Cash, Conventional, FHA, VA Loan
Listing Terms Cash, Conventional, FHA, VA Loan
Special Listing Condition None
Read Less
Want to know what your home might be worth? Contact us for a FREE valuation!

Our team is ready to help you sell your home for the highest possible price ASAP

© 2024 METROLIST, INC., DBA RECOLORADO® – All Rights Reserved
6455 S. Yosemite St., Suite 500 Greenwood Village, CO 80111 USA
Bought with LIV Sotheby's International Realty





