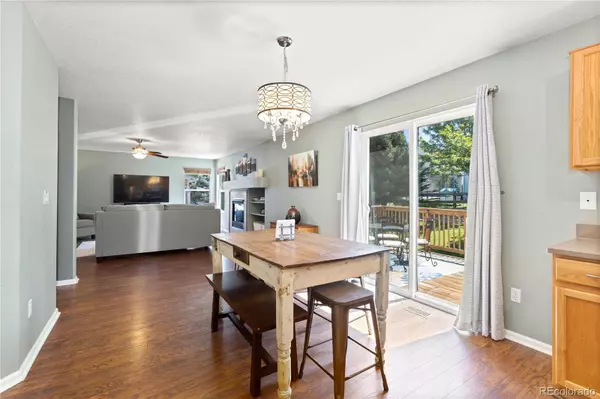$600,000
$600,000
For more information regarding the value of a property, please contact us for a free consultation.
9634 Fox Den DR Littleton, CO 80125
4 Beds
3 Baths
2,428 SqFt
Key Details
Sold Price $600,000
Property Type Single Family Home
Sub Type Single Family Residence
Listing Status Sold
Purchase Type For Sale
Square Footage 2,428 sqft
Price per Sqft $247
Subdivision Roxborough Village
MLS Listing ID 5090524
Sold Date 12/06/22
Bedrooms 4
Full Baths 2
Half Baths 1
Condo Fees $78
HOA Fees $26/qua
HOA Y/N Yes
Abv Grd Liv Area 1,721
Originating Board recolorado
Year Built 2001
Annual Tax Amount $3,159
Tax Year 2021
Acres 0.13
Property Description
Amazing NEW PRICE! Welcome to your home sweet home in the coveted Roxborough Village community. Pull up to a beautiful neighborhood with mature landscaping and jaw dropping views. Go for a walk or hop on a bike and enjoy one of many trails that the area has to offer. The pride of home ownership shines though in this two story home. Imagine relaxing on your front porch and enjoying the Colorado outdoors year-round. Step inside and you are greeted to an inviting front room that can be used as a home office or as a secondary living area. Notice the natural light that fills the house. A thoughtfully designed open floor plan allows you to entertain easily. The chef of the home will be delighted by the generously sized kitchen with CaesarStone Quarts counter tops, kitchen island, upgraded appliances as well as a pantry; perfect for storage. A spacious dining area is adjacent with easy functionality. Your private backyard has a patio for grilling and a lovely outdoor living space. The family room has an upgraded gas fireplace with stone accents and plenty of space to enjoy your favorite tv show. The upper level includes a spacious primary bedroom with a gorgeous attached primary bath. The closet is perfect even for a fashion lover. Two additional large guest bedrooms share a full bath that has also been remodeled. Hang out in the basement where you can use it as a 4th bedroom with a media area or whatever your heart desires. New AC unit to keep you cool even on the hottest of days. This turn key property is ready for you to call it your own!
Location
State CO
County Douglas
Rooms
Basement Partial
Interior
Interior Features Breakfast Nook, Ceiling Fan(s), Corian Counters, Eat-in Kitchen, Kitchen Island, Pantry, Primary Suite, Quartz Counters, Smart Thermostat, Wired for Data
Heating Forced Air
Cooling Central Air
Flooring Carpet, Tile, Vinyl
Fireplaces Number 1
Fireplaces Type Family Room
Fireplace Y
Appliance Cooktop, Dishwasher, Disposal, Microwave, Oven, Range, Refrigerator, Sump Pump
Laundry In Unit
Exterior
Exterior Feature Private Yard, Rain Gutters
Parking Features Concrete
Garage Spaces 2.0
Fence Full
Utilities Available Cable Available, Electricity Connected, Natural Gas Available, Phone Available
Roof Type Composition
Total Parking Spaces 2
Garage Yes
Building
Lot Description Sprinklers In Front, Sprinklers In Rear
Foundation Slab
Sewer Public Sewer
Water Public
Level or Stories Two
Structure Type Frame, Vinyl Siding
Schools
Elementary Schools Roxborough
Middle Schools Ranch View
High Schools Thunderridge
School District Douglas Re-1
Others
Senior Community No
Ownership Individual
Acceptable Financing Cash, Conventional, FHA, VA Loan
Listing Terms Cash, Conventional, FHA, VA Loan
Special Listing Condition None
Read Less
Want to know what your home might be worth? Contact us for a FREE valuation!

Our team is ready to help you sell your home for the highest possible price ASAP

© 2025 METROLIST, INC., DBA RECOLORADO® – All Rights Reserved
6455 S. Yosemite St., Suite 500 Greenwood Village, CO 80111 USA
Bought with Keller Williams Advantage Realty LLC





