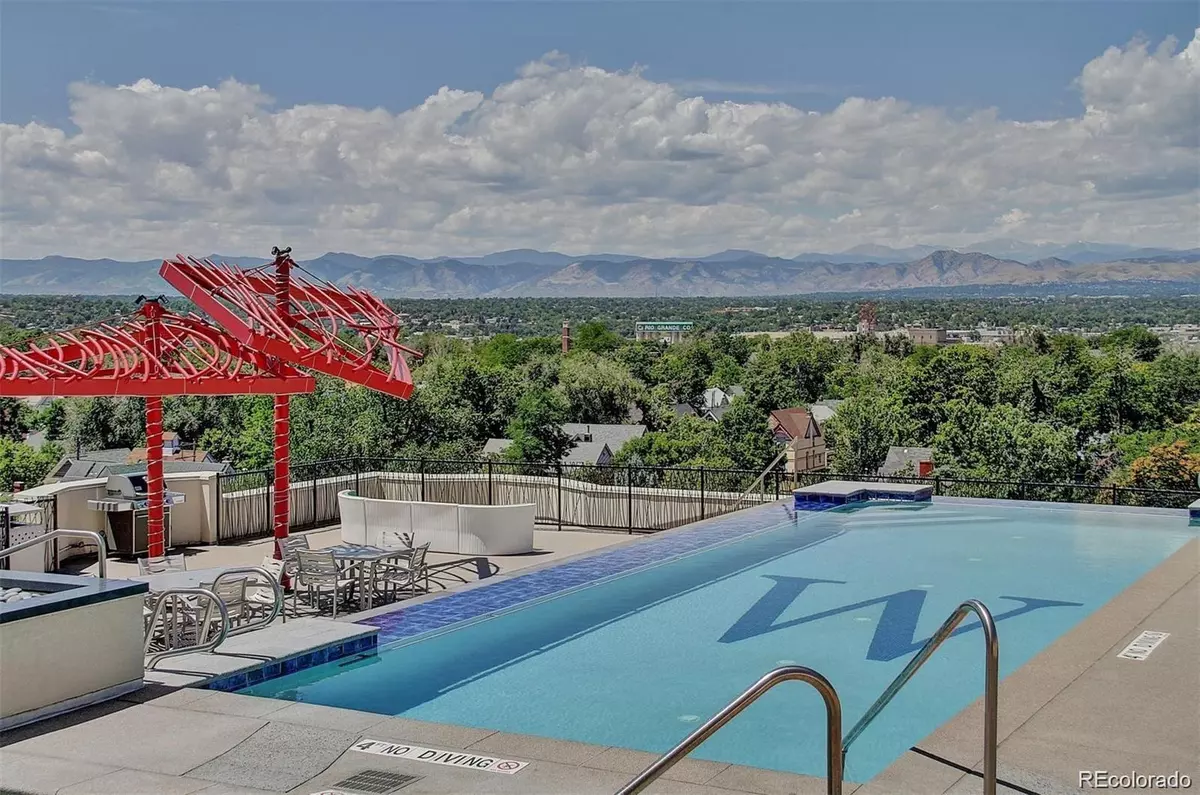$625,000
$645,000
3.1%For more information regarding the value of a property, please contact us for a free consultation.
410 Acoma ST #414 Denver, CO 80204
2 Beds
3 Baths
1,301 SqFt
Key Details
Sold Price $625,000
Property Type Condo
Sub Type Condominium
Listing Status Sold
Purchase Type For Sale
Square Footage 1,301 sqft
Price per Sqft $480
Subdivision Watermark Village
MLS Listing ID 7010182
Sold Date 12/29/22
Style Contemporary
Bedrooms 2
Full Baths 2
Half Baths 1
Condo Fees $686
HOA Fees $686/mo
HOA Y/N Yes
Abv Grd Liv Area 1,301
Originating Board recolorado
Year Built 2006
Annual Tax Amount $3,127
Tax Year 2021
Property Description
Location! Location! Location! Enjoy a carefree urban lifestyle in the luxurious Watermark building located in the vibrant Baker neighborhood. This Incredible unit facing west has jaw-dropping views of the Rocky Mountains and is just minutes away from many of downtown Denver's hot spots, a block away from Broadway, easy access to the mountains for skiing and hiking, walking distance to restaurants and bars, & minutes from Cherry Creek! The home sparkles with many custom, high-end finishes, and upgrades that bring style and elegance. One of the best open floorplans in the building, with a spacious great room, large dining room area, and office nook space! High-end finishes throughout the home, including ash hardwood floors, kitchen with upgraded faucet and sink, high-end stainless steel appliances, raised cabinets for more prep space, slab granite, and upgraded lighting! Settle into one of two large bedroom suites both with walk-in California closets and large bathrooms. Enjoy the convenience of an in-unit washer & dryer, an outdoor balcony to enjoy the views, and 2 secured garage spaces. The Watermark feels like a luxury hotel with an on-site concierge, a rooftop infinity pool with a hot tub, and the rooftop is complimented by 180-degree mountain views! Tons of value for your HOA fee which includes heat, water, electric, concierge, gym, and more! Schedule your showing today and don't miss out on this wonderful unit in a prime location with outstanding amenities!
Location
State CO
County Denver
Zoning C-MX-8
Rooms
Main Level Bedrooms 2
Interior
Interior Features Eat-in Kitchen, Elevator, Entrance Foyer, Five Piece Bath, Granite Counters, High Ceilings, No Stairs, Open Floorplan, Primary Suite, Walk-In Closet(s)
Heating Forced Air
Cooling Central Air
Flooring Wood
Fireplace N
Appliance Dishwasher, Disposal, Dryer, Microwave, Oven, Refrigerator, Washer
Laundry In Unit
Exterior
Exterior Feature Balcony, Elevator, Lighting, Spa/Hot Tub
Parking Features Heated Garage, Lighted, Underground
Garage Spaces 2.0
Pool Outdoor Pool
Roof Type Tar/Gravel
Total Parking Spaces 2
Garage Yes
Building
Lot Description Landscaped, Near Public Transit
Sewer Public Sewer
Water Public
Level or Stories One
Structure Type Brick, Concrete, Stucco
Schools
Elementary Schools Valverde
Middle Schools Kipp Sunshine Peak Academy
High Schools West
School District Denver 1
Others
Senior Community No
Ownership Individual
Acceptable Financing Cash, Conventional
Listing Terms Cash, Conventional
Special Listing Condition None
Pets Allowed Cats OK, Dogs OK
Read Less
Want to know what your home might be worth? Contact us for a FREE valuation!

Our team is ready to help you sell your home for the highest possible price ASAP

© 2025 METROLIST, INC., DBA RECOLORADO® – All Rights Reserved
6455 S. Yosemite St., Suite 500 Greenwood Village, CO 80111 USA
Bought with American Home Agents





