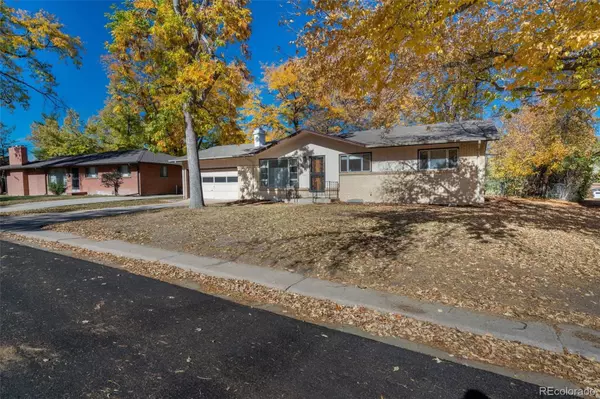$502,500
$575,000
12.6%For more information regarding the value of a property, please contact us for a free consultation.
3625 S Hibiscus WAY Denver, CO 80237
4 Beds
3 Baths
1,283 SqFt
Key Details
Sold Price $502,500
Property Type Single Family Home
Sub Type Single Family Residence
Listing Status Sold
Purchase Type For Sale
Square Footage 1,283 sqft
Price per Sqft $391
Subdivision Belmont Heights
MLS Listing ID 6194313
Sold Date 01/17/23
Style Traditional
Bedrooms 4
Full Baths 1
Three Quarter Bath 2
HOA Y/N No
Abv Grd Liv Area 1,283
Originating Board recolorado
Year Built 1956
Annual Tax Amount $1,810
Tax Year 2021
Acres 0.26
Property Description
Incredible cash-only investor special ranch in Southmoor Park! With over 2,500 sqft of living space and a sprawling, lush backyard, this home has all the potential to become a dream home in a dream location. A spacious kitchen with sweeping backyard views in the eat-in area awaits your designer touches. The dining room offers fabulous separation of space while staying close to all the action! A vast living room features expansive front windows and a charming fireplace. The primary bedroom offers two bright windows, a backyard view, and an en suite three-quarter bath. Two additional bedrooms and a generous full bath round out the main level. This home offers a multitude of charm with original hardwoods and clever closets around every turn. Downstairs, the basement awaits your custom finishes. A huge bonus room can be finished into an ideal family room. A spacious basement bedroom with en suite access to a rough in three-quarter bath would make a lovely guest suite. A large storage room could be finished into a fifth bedroom! A massive laundry space with extra storage could double as a workshop or office. This home is the epitome of blank-slate, just waiting to help you realize your HGTV flipping dreams! Just five minutes from DTC and fifteen minutes from downtown Denver.
Location
State CO
County Denver
Zoning S-SU-F
Rooms
Basement Unfinished
Main Level Bedrooms 3
Interior
Heating Forced Air, Natural Gas
Cooling None
Fireplace N
Exterior
Exterior Feature Private Yard
Garage Spaces 2.0
Utilities Available Cable Available, Electricity Available, Electricity Connected, Internet Access (Wired), Natural Gas Available, Natural Gas Connected, Phone Available, Phone Connected
Roof Type Composition
Total Parking Spaces 2
Garage Yes
Building
Lot Description Level
Foundation Concrete Perimeter, Slab
Sewer Public Sewer
Water Public
Level or Stories One
Structure Type Brick, Wood Siding
Schools
Elementary Schools Southmoor
Middle Schools Hamilton
High Schools Thomas Jefferson
School District Denver 1
Others
Senior Community No
Ownership Estate
Acceptable Financing Cash
Listing Terms Cash
Special Listing Condition None
Read Less
Want to know what your home might be worth? Contact us for a FREE valuation!

Our team is ready to help you sell your home for the highest possible price ASAP

© 2025 METROLIST, INC., DBA RECOLORADO® – All Rights Reserved
6455 S. Yosemite St., Suite 500 Greenwood Village, CO 80111 USA
Bought with New Western Acquisitions





