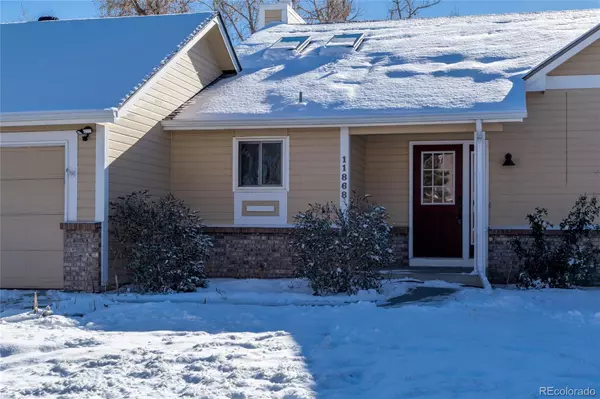$530,000
$534,900
0.9%For more information regarding the value of a property, please contact us for a free consultation.
11868 W Aqueduct DR Littleton, CO 80127
3 Beds
3 Baths
1,590 SqFt
Key Details
Sold Price $530,000
Property Type Single Family Home
Sub Type Single Family Residence
Listing Status Sold
Purchase Type For Sale
Square Footage 1,590 sqft
Price per Sqft $333
Subdivision Country West
MLS Listing ID 6339736
Sold Date 02/13/23
Bedrooms 3
Full Baths 2
Three Quarter Bath 1
HOA Y/N No
Abv Grd Liv Area 1,590
Originating Board recolorado
Year Built 1984
Annual Tax Amount $3,007
Tax Year 2021
Lot Size 9,583 Sqft
Acres 0.22
Property Description
This fantastic 3 bedroom tri-level home in DESIRABLE Country West is ready for immediate occupancy! Open and functional floorplan with vaulted ceilings, formal living and sun-filled dining room. Newer windows throughout. Newer paint with tasteful color palette. Newer lighting throughout. The kitchen has tons of natural light, freshly painted cabinets, stainless steel appliances, laminate flooring and easy access to patio & spacious yard. The primary suite is spacious with large closet, skylights and a private bathroom. All the baths in this home have been updated tile floors, new plumbing, lighting and granite counters. The lower level very open and features a family room with fireplace, 3rd bedroom, 3rd bath & laundry with washer and dryer included. Backyard features a very nice paver type patio with elegant string lighting and a VERY spacious yard. Other features include heated garage, evaporative cooler and newer stainless steel appliances. Beautiful tree-lined sidewalks throughout Country West, walk to neighborhood parks, close to schools, so many amenities and easy access to major highways.
Location
State CO
County Jefferson
Zoning P-D
Rooms
Basement Crawl Space
Interior
Interior Features Ceiling Fan(s), Granite Counters, High Ceilings, Open Floorplan
Heating Forced Air
Cooling Evaporative Cooling
Flooring Carpet, Laminate
Fireplaces Number 1
Fireplaces Type Family Room
Fireplace Y
Appliance Cooktop, Dishwasher, Dryer, Gas Water Heater, Microwave, Range, Refrigerator, Self Cleaning Oven, Washer
Exterior
Exterior Feature Fire Pit
Parking Features Heated Garage
Garage Spaces 2.0
Fence Partial
Utilities Available Electricity Connected, Natural Gas Connected
Roof Type Fiberglass
Total Parking Spaces 2
Garage Yes
Building
Lot Description Sloped
Sewer Public Sewer
Water Public
Level or Stories Tri-Level
Structure Type Frame, Wood Siding
Schools
Elementary Schools Mount Carbon
Middle Schools Summit Ridge
High Schools Dakota Ridge
School District Jefferson County R-1
Others
Senior Community No
Ownership Individual
Acceptable Financing Cash, Conventional, FHA, VA Loan
Listing Terms Cash, Conventional, FHA, VA Loan
Special Listing Condition None
Pets Allowed Yes
Read Less
Want to know what your home might be worth? Contact us for a FREE valuation!

Our team is ready to help you sell your home for the highest possible price ASAP

© 2025 METROLIST, INC., DBA RECOLORADO® – All Rights Reserved
6455 S. Yosemite St., Suite 500 Greenwood Village, CO 80111 USA
Bought with KELLER WILLIAMS AVENUES REALTY





