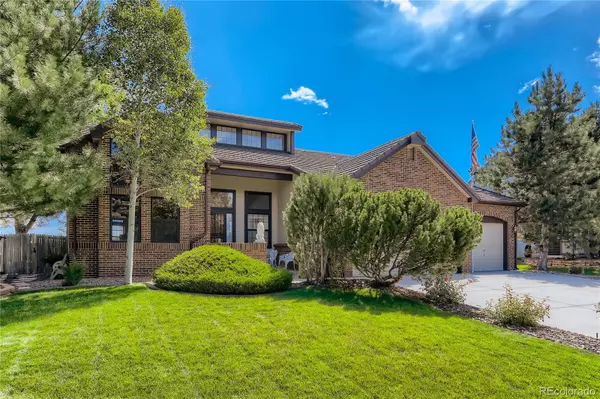$775,000
$800,000
3.1%For more information regarding the value of a property, please contact us for a free consultation.
8154 S Quay CT Littleton, CO 80128
4 Beds
3 Baths
3,465 SqFt
Key Details
Sold Price $775,000
Property Type Single Family Home
Sub Type Single Family Residence
Listing Status Sold
Purchase Type For Sale
Square Footage 3,465 sqft
Price per Sqft $223
Subdivision Columbine Knolls South
MLS Listing ID 5097835
Sold Date 02/17/23
Style Contemporary
Bedrooms 4
Full Baths 2
Three Quarter Bath 1
Condo Fees $80
HOA Fees $6/ann
HOA Y/N Yes
Abv Grd Liv Area 2,070
Originating Board recolorado
Year Built 1989
Annual Tax Amount $3,115
Tax Year 2021
Lot Size 0.270 Acres
Acres 0.27
Property Description
Spacious & Bright Ranch in coveted Columbine Knolls South/Estates. One of the newer homes in the subdivision with over 3,500 Square Feet of Living Space, this Four Bedroom and Three Bath Contemporary has been meticulously maintained through the years. Vaulted Ceilings and Designer Windows bring in the Light, while stylish Window Treatments and Coverings enhance the Privacy. This Corner-Lot home backs to undeveloped land. Large, professionally landscaped Lot, multiple Outdoor entertaining areas, Primary Suite & Two Bedrooms/Bathrooms on Main Floor. Wait until you see the Theater Room/Family Room in the Basement! Top it all with a 100-Year Roof (50 Year Transferable Warranty) Location is perfect for easy access to Chatfield Reservoir, Shopping, Dining & C470. Also includes 1-Year Home Warranty.
Location
State CO
County Jefferson
Zoning P-D
Rooms
Basement Bath/Stubbed, Finished, Full, Interior Entry, Sump Pump
Main Level Bedrooms 3
Interior
Interior Features Ceiling Fan(s), Eat-in Kitchen, Entrance Foyer, Five Piece Bath, Granite Counters, High Ceilings, High Speed Internet, Kitchen Island, Open Floorplan, Pantry, Primary Suite, Smoke Free, Sound System, Utility Sink, Vaulted Ceiling(s), Walk-In Closet(s)
Heating Forced Air, Natural Gas
Cooling Central Air
Flooring Carpet, Tile, Vinyl
Fireplaces Number 1
Fireplaces Type Living Room
Equipment Home Theater
Fireplace Y
Appliance Dishwasher, Disposal, Dryer, Gas Water Heater, Microwave, Range, Refrigerator, Sump Pump, Washer
Laundry In Unit
Exterior
Exterior Feature Garden, Private Yard, Rain Gutters
Parking Features Concrete, Dry Walled, Finished, Insulated Garage, Lighted, Storage
Garage Spaces 3.0
Fence Partial
Utilities Available Cable Available, Electricity Available, Electricity Connected, Internet Access (Wired), Natural Gas Available, Natural Gas Connected, Phone Available, Phone Connected
Roof Type Cement Shake
Total Parking Spaces 3
Garage Yes
Building
Lot Description Corner Lot, Irrigated, Landscaped, Level, Near Public Transit
Foundation Slab
Sewer Public Sewer
Water Public
Level or Stories One
Structure Type Frame
Schools
Elementary Schools Normandy
Middle Schools Ken Caryl
High Schools Columbine
School District Jefferson County R-1
Others
Senior Community No
Ownership Individual
Acceptable Financing Cash, Conventional, FHA, VA Loan
Listing Terms Cash, Conventional, FHA, VA Loan
Special Listing Condition None
Pets Allowed Cats OK, Dogs OK
Read Less
Want to know what your home might be worth? Contact us for a FREE valuation!

Our team is ready to help you sell your home for the highest possible price ASAP

© 2025 METROLIST, INC., DBA RECOLORADO® – All Rights Reserved
6455 S. Yosemite St., Suite 500 Greenwood Village, CO 80111 USA
Bought with Compass - Denver





