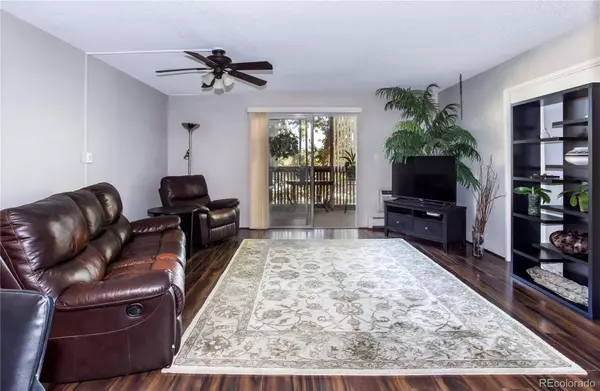$338,500
$338,500
For more information regarding the value of a property, please contact us for a free consultation.
3460 S Poplar ST #204 Denver, CO 80224
2 Beds
2 Baths
1,173 SqFt
Key Details
Sold Price $338,500
Property Type Condo
Sub Type Condominium
Listing Status Sold
Purchase Type For Sale
Square Footage 1,173 sqft
Price per Sqft $288
Subdivision Morningside
MLS Listing ID 6758090
Sold Date 12/29/22
Bedrooms 2
Full Baths 1
Three Quarter Bath 1
Condo Fees $423
HOA Fees $423/mo
HOA Y/N Yes
Abv Grd Liv Area 1,173
Originating Board recolorado
Year Built 1978
Annual Tax Amount $1,266
Tax Year 2021
Property Description
Super quiet location, cool and cozy, Ensuite(in the unit) laundry with washer, dryer, cabinets; Tastefully Updated home with approximately $22,000 in updates including NEW ELECTRIC PANEL(2020), newer laminate flooring, newer granite countertops, new paint, newer refrigerator, self-cleaning oven and vent, newer lanai flooring and patio blinds, newer master shower, 5 newer ceiling fans; secure building with elevator; designated garage space under building with key to elevator for access, designated storage unit and common laundry on second floor(same floor as unit itself);many units do not have bonus of having own laundry in the unit like this one; Enormous redecorated clubhouse with indoor and outdoor pools, fitness center with sauna, showers, lockers, kitchen area, billiard/party/card rooms, fireside lounge, library; onsite manager and maintenance staff and professional HOA; close to Bible Park, Highline Canal, Lite Rail and I-25 freeway, restaurants, grocery stores, movie theater, library, Kennedy Golf Course(public); 20 min to Downtown and Cherry Creek; no age restrictions, 2 pets
Location
State CO
County Denver
Zoning B-A-1
Rooms
Main Level Bedrooms 2
Interior
Interior Features Ceiling Fan(s), Granite Counters, No Stairs, Open Floorplan, Pantry, Smoke Free, Walk-In Closet(s)
Heating Electric
Cooling Air Conditioning-Room
Flooring Laminate
Fireplace N
Appliance Dryer, Oven, Range, Range Hood, Refrigerator, Self Cleaning Oven, Washer, Wine Cooler
Laundry In Unit
Exterior
Exterior Feature Balcony, Barbecue, Elevator, Gas Grill, Lighting, Rain Gutters, Spa/Hot Tub
Parking Features Concrete, Exterior Access Door, Guest, Lighted, Storage, Underground
Garage Spaces 1.0
Pool Indoor, Outdoor Pool, Private
Utilities Available Cable Available, Electricity Available, Electricity Connected
Roof Type Unknown
Total Parking Spaces 1
Garage No
Building
Lot Description Borders Public Land, Greenbelt, Landscaped, Master Planned, Near Public Transit, Sprinklers In Front, Sprinklers In Rear
Foundation Slab
Sewer Public Sewer
Water Public
Level or Stories One
Structure Type Block, Concrete
Schools
Elementary Schools Holm
Middle Schools Hamilton
High Schools Thomas Jefferson
School District Denver 1
Others
Senior Community No
Ownership Individual
Acceptable Financing Cash, Conventional
Listing Terms Cash, Conventional
Special Listing Condition None
Pets Allowed Cats OK, Dogs OK, Number Limit
Read Less
Want to know what your home might be worth? Contact us for a FREE valuation!

Our team is ready to help you sell your home for the highest possible price ASAP

© 2025 METROLIST, INC., DBA RECOLORADO® – All Rights Reserved
6455 S. Yosemite St., Suite 500 Greenwood Village, CO 80111 USA
Bought with Real Broker LLC





