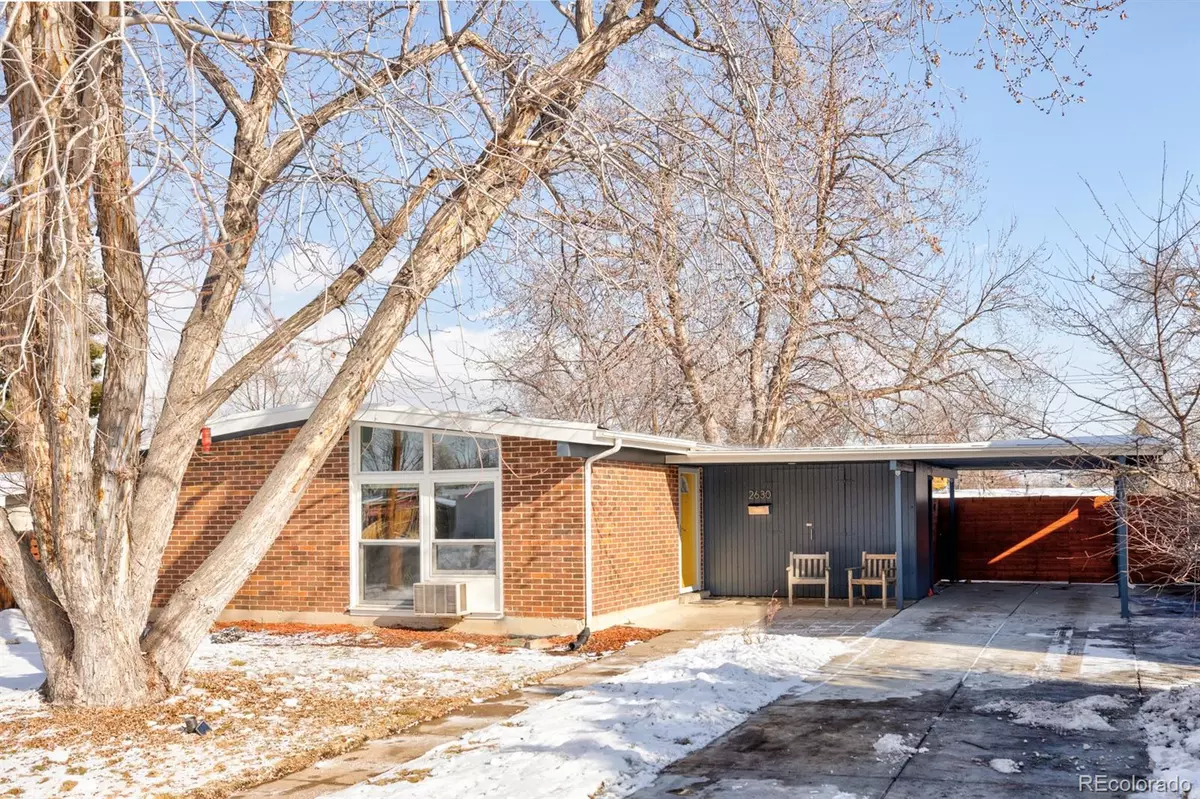$515,000
$499,000
3.2%For more information regarding the value of a property, please contact us for a free consultation.
2630 S Perry ST Denver, CO 80219
3 Beds
1 Bath
994 SqFt
Key Details
Sold Price $515,000
Property Type Single Family Home
Sub Type Single Family Residence
Listing Status Sold
Purchase Type For Sale
Square Footage 994 sqft
Price per Sqft $518
Subdivision Harvey Park Add Filing 5
MLS Listing ID 1984325
Sold Date 03/07/23
Style Mid-Century Modern
Bedrooms 3
Full Baths 1
HOA Y/N No
Abv Grd Liv Area 994
Originating Board recolorado
Year Built 1955
Annual Tax Amount $1,892
Tax Year 2021
Lot Size 6,534 Sqft
Acres 0.15
Property Description
Here is your opportunity to own one of the very coveted mid-century modern homes in the highly desired Harvey Park neighborhood. With its open floor plan, this home feels bright and spacious. Natural light floods in through the floor to ceiling windows that flank the living/dining/kitchen area. A custom built-in bench creates a cozy eating nook just off the kitchen, large enough to seat plenty of guests. All 3 bedrooms are nestled towards the back of the house, each complete with a full size closet and plenty of sunlight. Vaulted ceilings, clerestory windows, and an attached carport are just a few of iconic architectural features in this charming mid-mod ranch. Sitting on a very large 6,600 square foot lot with large mature trees, there's plenty of space to enjoy outdoor activities. Other highlights include a new concrete driveway (2021), new concrete patio/ lounge area (2021), newer hot water heater (2019). This home has home has so much to offer its new owners. Come take a look! Showings start 2/1.
Location
State CO
County Denver
Zoning S-SU-D
Rooms
Main Level Bedrooms 3
Interior
Heating Forced Air, Natural Gas
Cooling Air Conditioning-Room
Flooring Tile, Wood
Fireplace N
Appliance Dishwasher, Dryer, Oven, Range, Refrigerator, Washer
Laundry In Unit
Exterior
Exterior Feature Private Yard
Fence Partial
Utilities Available Cable Available, Electricity Connected, Natural Gas Connected
Roof Type Composition
Total Parking Spaces 3
Garage No
Building
Lot Description Level, Near Public Transit, Sprinklers In Front, Sprinklers In Rear
Sewer Public Sewer
Water Public
Level or Stories One
Structure Type Brick
Schools
Elementary Schools Doull
Middle Schools Dsst: College View
High Schools John F. Kennedy
School District Denver 1
Others
Senior Community No
Ownership Individual
Acceptable Financing Cash, Conventional, FHA, VA Loan
Listing Terms Cash, Conventional, FHA, VA Loan
Special Listing Condition None
Read Less
Want to know what your home might be worth? Contact us for a FREE valuation!

Our team is ready to help you sell your home for the highest possible price ASAP

© 2025 METROLIST, INC., DBA RECOLORADO® – All Rights Reserved
6455 S. Yosemite St., Suite 500 Greenwood Village, CO 80111 USA
Bought with USAJ REALTY





