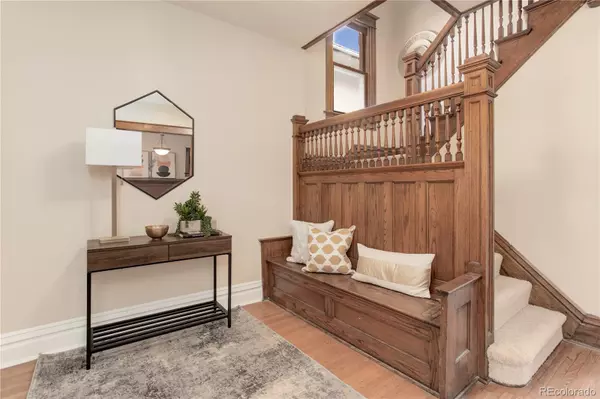$920,000
$920,000
For more information regarding the value of a property, please contact us for a free consultation.
1574 Steele ST Denver, CO 80206
4 Beds
3 Baths
2,355 SqFt
Key Details
Sold Price $920,000
Property Type Single Family Home
Sub Type Single Family Residence
Listing Status Sold
Purchase Type For Sale
Square Footage 2,355 sqft
Price per Sqft $390
Subdivision City Park
MLS Listing ID 7732527
Sold Date 04/05/23
Style Denver Square, Traditional
Bedrooms 4
Full Baths 1
Half Baths 1
Three Quarter Bath 1
HOA Y/N No
Abv Grd Liv Area 1,755
Originating Board recolorado
Year Built 1909
Annual Tax Amount $4,120
Tax Year 2022
Lot Size 3,920 Sqft
Acres 0.09
Property Description
Beautifully located in South City Park this Denver Square has a fully covered front porch allowing for plentiful seating space for your morning coffee. As you enter you are welcomed by a large entryway with a large built-in for extra storage. The spacious main floor allows for a large living room, dining room, kitchen and half bath. Off the kitchen is a large heated sunroom that allows for many uses to include office, yoga room, play area, let your imagination go wild while overlooking the large back yard. As you head upstairs there are 4 bedrooms with brand new carpet and a full bathroom. The basement includes another multi use area that is also newly carpeted. The basement also includes a ¾ bathroom, laundry area and large storage space. Off the back-alley way is a 2-car garage that comes equipped with a 220v plug that allows for easy hookup to an EV charger. The home has huge future potential with its proximity to City Park, schools, shopping and restaurants.
Location
State CO
County Denver
Zoning U-TU-B
Rooms
Basement Bath/Stubbed, Finished, Interior Entry
Interior
Interior Features Built-in Features, Ceiling Fan(s), High Speed Internet, Radon Mitigation System
Heating Forced Air
Cooling Evaporative Cooling
Flooring Carpet, Wood
Fireplaces Number 1
Fireplaces Type Family Room
Fireplace Y
Appliance Dishwasher, Disposal, Dryer, Gas Water Heater, Microwave, Oven, Refrigerator, Self Cleaning Oven, Washer, Water Softener
Exterior
Exterior Feature Private Yard, Rain Gutters
Parking Features 220 Volts, Electric Vehicle Charging Station(s)
Garage Spaces 2.0
Fence Full
Roof Type Composition
Total Parking Spaces 2
Garage No
Building
Foundation Block
Sewer Public Sewer
Water Public
Level or Stories Two
Structure Type Brick
Schools
Elementary Schools Teller
Middle Schools Morey
High Schools East
School District Denver 1
Others
Senior Community No
Ownership Individual
Acceptable Financing Cash, Conventional, FHA, Jumbo, VA Loan
Listing Terms Cash, Conventional, FHA, Jumbo, VA Loan
Special Listing Condition None
Read Less
Want to know what your home might be worth? Contact us for a FREE valuation!

Our team is ready to help you sell your home for the highest possible price ASAP

© 2025 METROLIST, INC., DBA RECOLORADO® – All Rights Reserved
6455 S. Yosemite St., Suite 500 Greenwood Village, CO 80111 USA
Bought with Milehimodern





