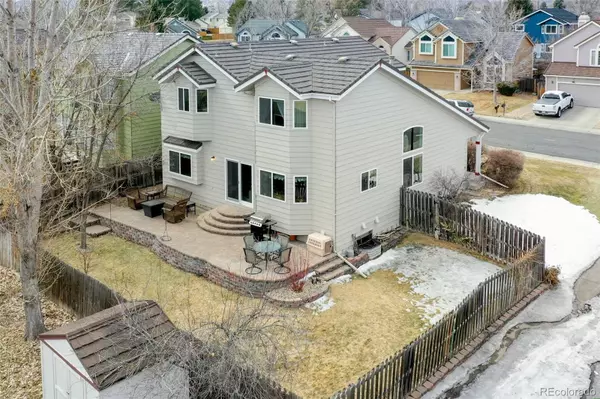$660,000
$640,000
3.1%For more information regarding the value of a property, please contact us for a free consultation.
8250 S Saulsbury WAY Littleton, CO 80128
3 Beds
3 Baths
2,314 SqFt
Key Details
Sold Price $660,000
Property Type Single Family Home
Sub Type Single Family Residence
Listing Status Sold
Purchase Type For Sale
Square Footage 2,314 sqft
Price per Sqft $285
Subdivision Columbine Knolls South
MLS Listing ID 6515476
Sold Date 04/05/23
Style Traditional
Bedrooms 3
Full Baths 2
Half Baths 1
Condo Fees $80
HOA Fees $6/ann
HOA Y/N Yes
Abv Grd Liv Area 2,314
Originating Board recolorado
Year Built 1994
Annual Tax Amount $3,308
Tax Year 2021
Lot Size 6,098 Sqft
Acres 0.14
Property Description
SHOWINGS START MARCH 3RD! ONE OF THE VERY BEST NEIGHBORHOODS IN LITTLETON! CHATFIELD ESTATES/COLUMBINE KNOLLS SOUTH! CLOSE TO SHOPPING, WALK TO HIKING AND BIKING TRAILS, PARKS, WALK TO CHATFIELD STATE PARK/RESERVOIR, JEFFERSON COUNTY SCHOOLS! THIS HOME HAS BEEN EXTREMELY WELL MAINTAINED! 10 YEAR OLD STONE COATED STEEL ROOF, NEW WINDOWS AND SLIDING GLASS DOOR, BRAND NEW FRESHLY PAINTED THE ENTIRE INTERIOR, 2022 FURNACE, HUMIDIFIER AND CENTRAL AIR! NEW DOOR KNOBS AND HINGES ON ALL THE DOORS, NEW PAVER PATIO, ALL UPDATED FULL JACK AND JILL BATHROOM, 5 PIECE PRIMARY BATH COMPLETELY UPDATED! THIS ONE IS A MUST SEE!
Location
State CO
County Jefferson
Zoning P-D
Rooms
Basement Bath/Stubbed, Unfinished
Interior
Interior Features Ceiling Fan(s), Eat-in Kitchen, Five Piece Bath, Granite Counters, High Ceilings, High Speed Internet, Kitchen Island, Vaulted Ceiling(s), Walk-In Closet(s)
Heating Forced Air
Cooling Central Air
Flooring Carpet, Laminate, Wood
Fireplaces Number 1
Fireplaces Type Family Room
Fireplace Y
Appliance Dishwasher, Disposal, Microwave, Oven, Range, Refrigerator
Exterior
Garage Spaces 2.0
Roof Type Stone-Coated Steel
Total Parking Spaces 2
Garage Yes
Building
Lot Description Corner Lot, Cul-De-Sac
Foundation Structural
Sewer Public Sewer
Water Public
Level or Stories Two
Structure Type Frame, Wood Siding
Schools
Elementary Schools Normandy
Middle Schools Ken Caryl
High Schools Columbine
School District Jefferson County R-1
Others
Senior Community No
Ownership Individual
Acceptable Financing Cash, Conventional, FHA, VA Loan
Listing Terms Cash, Conventional, FHA, VA Loan
Special Listing Condition None
Read Less
Want to know what your home might be worth? Contact us for a FREE valuation!

Our team is ready to help you sell your home for the highest possible price ASAP

© 2025 METROLIST, INC., DBA RECOLORADO® – All Rights Reserved
6455 S. Yosemite St., Suite 500 Greenwood Village, CO 80111 USA
Bought with VIP REAL ESTATE LLC





