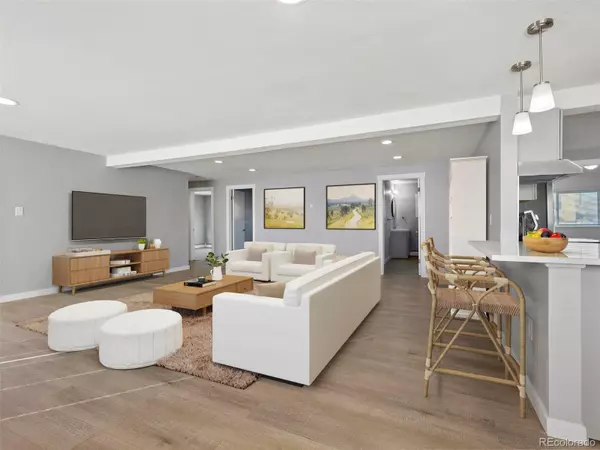$720,000
$750,000
4.0%For more information regarding the value of a property, please contact us for a free consultation.
4016 Milwaukee ST Denver, CO 80216
6 Beds
4 Baths
3,334 SqFt
Key Details
Sold Price $720,000
Property Type Single Family Home
Sub Type Single Family Residence
Listing Status Sold
Purchase Type For Sale
Square Footage 3,334 sqft
Price per Sqft $215
Subdivision First Add
MLS Listing ID 8466317
Sold Date 04/07/23
Style Traditional
Bedrooms 6
Three Quarter Bath 4
HOA Y/N No
Abv Grd Liv Area 1,776
Originating Board recolorado
Year Built 1955
Annual Tax Amount $2,796
Tax Year 2021
Lot Size 3,484 Sqft
Acres 0.08
Property Description
100% Remolded Duplex in the Heart of Denver. Close to highways and all the activities that make Denver such a desirable city. This property is perfect for anyone who desires to live in one of the 3/2 units while renting out the other 3/2 unit.
As you enter the top unit, the open flow makes it hard to believe 1,776 Sq.Ft could be and feel so LARGE! The massive main living space allows for any combination of sitting areas, entertaining zones all while allowing guests more than enough room to roam.
The lower unit which is also a 3 bedroom and 2 bath unit is 1,558 Sq. ft. and yet cozy and inviting. The new double pane windows allow plenty of light yet keeping the unit warm in the winter and cool in the summer.
The southwestern corner of the neighborhood is home to the Denver Coliseum. Interstate 70 in the form of a viaduct runs east–west through the neighborhood. The Nestlé Purina PetCare Company operates a large manufacturing facility in the center of the neighborhood. The facility is just south of Interstate 70 and dominates the skyline of the area. The neighborhood contains Elyria Park and Swansea Park, both maintained by the City of Denver. A major railroad line traverses the neighborhood from southwest to northeast.
Location
State CO
County Denver
Zoning E-SU-B
Rooms
Basement Finished, Full, Walk-Out Access
Main Level Bedrooms 3
Interior
Interior Features Laminate Counters, No Stairs, Open Floorplan, Utility Sink
Heating Baseboard
Cooling None
Flooring Carpet, Laminate, Vinyl
Fireplace Y
Appliance Dishwasher, Gas Water Heater, Range, Range Hood, Refrigerator
Laundry In Unit
Exterior
Exterior Feature Private Yard, Rain Gutters
Fence Partial
Utilities Available Cable Available, Electricity Available, Electricity Connected, Natural Gas Available, Natural Gas Connected
Roof Type Composition
Total Parking Spaces 4
Garage No
Building
Lot Description Corner Lot, Level
Sewer Public Sewer
Water Public
Level or Stories One
Structure Type Stucco
Schools
Elementary Schools Harrington
Middle Schools Dsst: Cole
High Schools Manual
School District Denver 1
Others
Senior Community No
Ownership Individual
Acceptable Financing 1031 Exchange, Cash, Conventional
Listing Terms 1031 Exchange, Cash, Conventional
Special Listing Condition None
Read Less
Want to know what your home might be worth? Contact us for a FREE valuation!

Our team is ready to help you sell your home for the highest possible price ASAP

© 2025 METROLIST, INC., DBA RECOLORADO® – All Rights Reserved
6455 S. Yosemite St., Suite 500 Greenwood Village, CO 80111 USA
Bought with Walters & Co.





