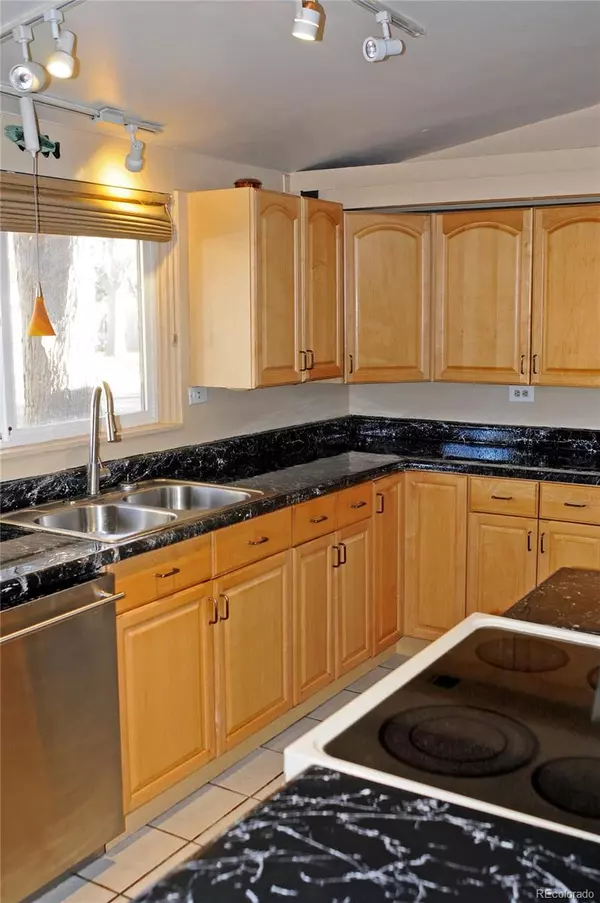$455,000
$489,000
7.0%For more information regarding the value of a property, please contact us for a free consultation.
2515 S Meade ST Denver, CO 80219
2 Beds
1 Bath
853 SqFt
Key Details
Sold Price $455,000
Property Type Single Family Home
Sub Type Single Family Residence
Listing Status Sold
Purchase Type For Sale
Square Footage 853 sqft
Price per Sqft $533
Subdivision Harvey Park
MLS Listing ID 4697856
Sold Date 04/14/23
Style Mid-Century Modern
Bedrooms 2
Full Baths 1
HOA Y/N No
Abv Grd Liv Area 853
Originating Board recolorado
Year Built 1955
Annual Tax Amount $1,895
Tax Year 2021
Lot Size 6,098 Sqft
Acres 0.14
Property Description
NEW PRICE!! Charming original Cliff May Mid-Century Modern home in Harvey Park. This home is perfectly located in the heart of Harvey Park within walking distance of Harvey Park Lake, the Harvey Park Recreation Center and the swimming school on Riviera Lake. This 2 bedroom, 1 bathroom home features an open floor plan with hardwood floors, vaulted ceilings, authentic clerestory windows and a cozy fireplace. Two bedrooms are privately situated and adjacent to the full bathroom. The house is well-maintained throughout, you'll find an upgraded electrical panel, newer sliding glass patio door and windows, and newer hot water heater. Don't miss the lush and private backyard boasting a large and covered concrete patio with hot tub included. This fenced-in lot has garden beds, mature landscaping and a sprinkler system. Detached workshop can easily be converted back to a 1 car garage and has electricity. Long driveway for ample off-street parking. Close to all the shopping and restaurants on Wadsworth and Sheridan, along with easy access to Hwy 285 for getting to the foothills and mountains beyond.
Location
State CO
County Denver
Zoning S-SU-D
Rooms
Main Level Bedrooms 2
Interior
Interior Features High Ceilings, Laminate Counters, No Stairs, Open Floorplan, Solid Surface Counters, Vaulted Ceiling(s)
Heating Forced Air, Natural Gas
Cooling Evaporative Cooling
Flooring Tile, Wood
Fireplaces Number 1
Fireplaces Type Electric, Insert, Living Room
Fireplace Y
Appliance Dishwasher, Disposal, Dryer, Gas Water Heater, Microwave, Oven, Range, Refrigerator, Washer
Laundry In Unit
Exterior
Exterior Feature Garden, Private Yard, Rain Gutters, Spa/Hot Tub
Parking Features Concrete, Oversized
Garage Spaces 1.0
Fence Full
Utilities Available Electricity Available, Electricity Connected, Internet Access (Wired), Natural Gas Available, Phone Available
Roof Type Composition
Total Parking Spaces 1
Garage No
Building
Lot Description Level, Sprinklers In Front, Sprinklers In Rear
Sewer Public Sewer
Water Public
Level or Stories One
Structure Type Brick, Frame, Wood Siding
Schools
Elementary Schools Doull
Middle Schools Dsst: College View
High Schools Abraham Lincoln
School District Denver 1
Others
Senior Community No
Ownership Individual
Acceptable Financing Cash, Conventional, FHA, VA Loan
Listing Terms Cash, Conventional, FHA, VA Loan
Special Listing Condition None
Read Less
Want to know what your home might be worth? Contact us for a FREE valuation!

Our team is ready to help you sell your home for the highest possible price ASAP

© 2025 METROLIST, INC., DBA RECOLORADO® – All Rights Reserved
6455 S. Yosemite St., Suite 500 Greenwood Village, CO 80111 USA
Bought with Compass - Denver





