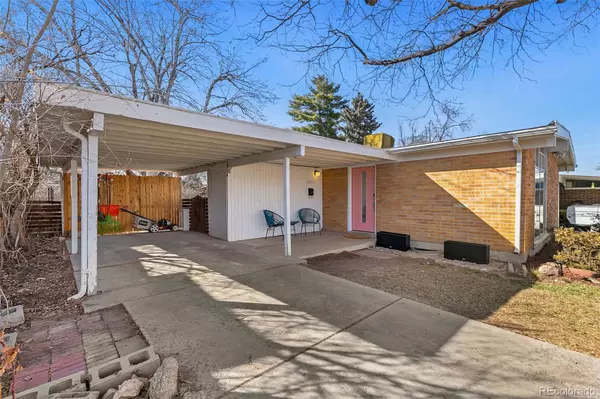$650,000
$650,000
For more information regarding the value of a property, please contact us for a free consultation.
2635 S Patton CT Denver, CO 80219
3 Beds
2 Baths
1,449 SqFt
Key Details
Sold Price $650,000
Property Type Single Family Home
Sub Type Single Family Residence
Listing Status Sold
Purchase Type For Sale
Square Footage 1,449 sqft
Price per Sqft $448
Subdivision Harvey Park
MLS Listing ID 7341254
Sold Date 04/14/23
Style Mid-Century Modern
Bedrooms 3
Full Baths 1
Half Baths 1
HOA Y/N No
Abv Grd Liv Area 994
Originating Board recolorado
Year Built 1955
Annual Tax Amount $1,930
Tax Year 2021
Lot Size 6,534 Sqft
Acres 0.15
Property Description
Your chance to own a highly coveted mid-mod in Harvey Park! These unique homes rarely come up with a basement. All the stylish mid century features and open living concept, plus tons of storage! Bright and open, big windows that bring the outdoors in, and hardwood floors throughout! The kitchen boasts ample storage and stainless steel appliances. Three sizable bedrooms on the main level and a stylish newly remodeled full bathroom. In the basement is a huge family room, storage, and a large flex space that is drywalled with recessed lighting that could be turned into a fourth bedroom or office. There is a bathroom downstairs that is not fully finished but plumbed for a shower and ready for your finishing touches. The backyard is perfect for entertaining, fully fenced and private with a patio and mature trees. The sewer was replaced in 2020 and roof in 2021. Just 3 blocks to Harvey Park Lake! You'll love this sweet neighborhood- be sure to drive this little pocket between Patton and Lowell to truly appreciate all the mid-mod gems in the neighborhood!
Location
State CO
County Denver
Zoning S-SU-D
Rooms
Basement Finished, Full
Main Level Bedrooms 3
Interior
Heating Forced Air, Natural Gas
Cooling None
Flooring Laminate, Wood
Fireplace N
Appliance Dishwasher, Dryer, Microwave, Oven, Refrigerator, Washer
Laundry In Unit
Exterior
Exterior Feature Private Yard
Fence Partial
Utilities Available Electricity Connected, Natural Gas Connected
Roof Type Composition
Total Parking Spaces 2
Garage No
Building
Lot Description Level
Sewer Public Sewer
Water Public
Level or Stories One
Structure Type Brick
Schools
Elementary Schools Doull
Middle Schools Dsst: College View
High Schools John F. Kennedy
School District Denver 1
Others
Senior Community No
Ownership Individual
Acceptable Financing Cash, Conventional, FHA, VA Loan
Listing Terms Cash, Conventional, FHA, VA Loan
Special Listing Condition None
Read Less
Want to know what your home might be worth? Contact us for a FREE valuation!

Our team is ready to help you sell your home for the highest possible price ASAP

© 2025 METROLIST, INC., DBA RECOLORADO® – All Rights Reserved
6455 S. Yosemite St., Suite 500 Greenwood Village, CO 80111 USA
Bought with West and Main Homes Inc





