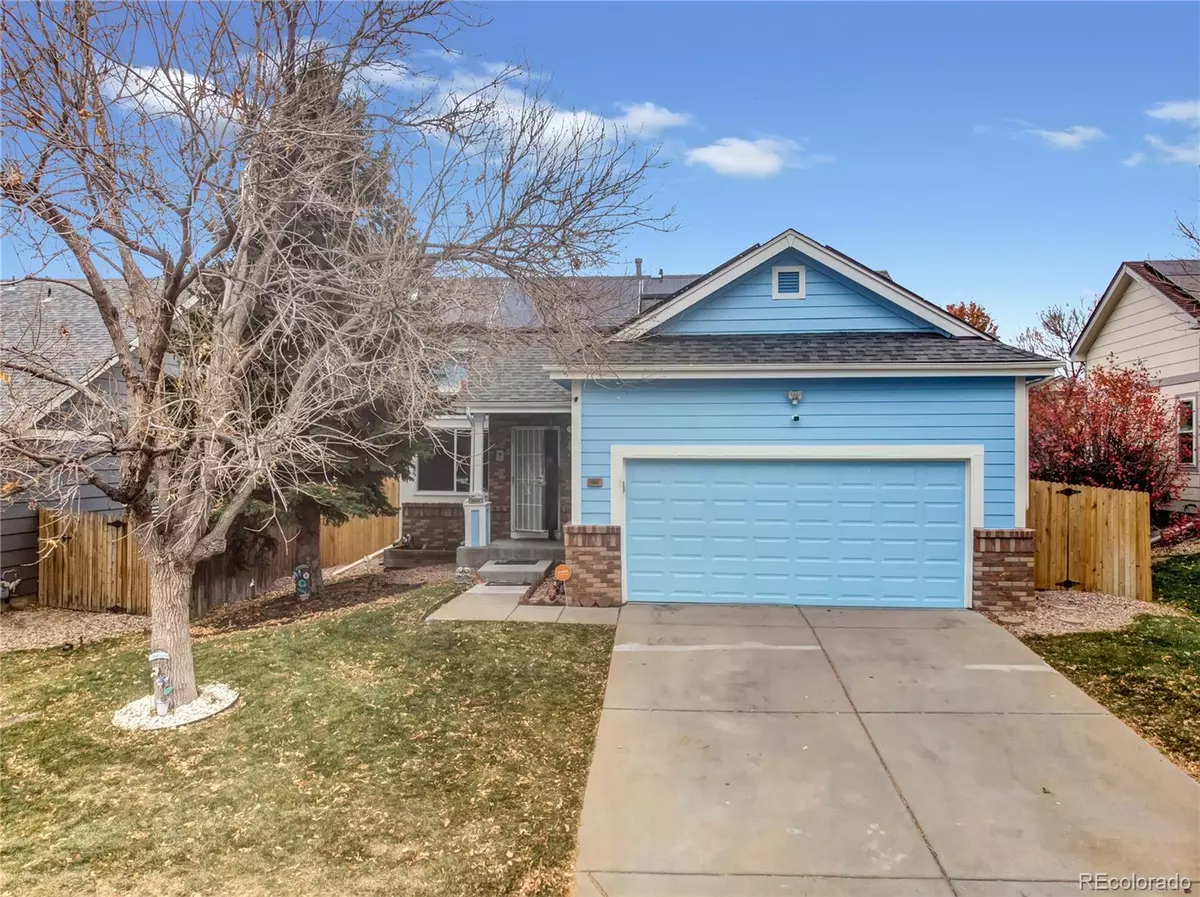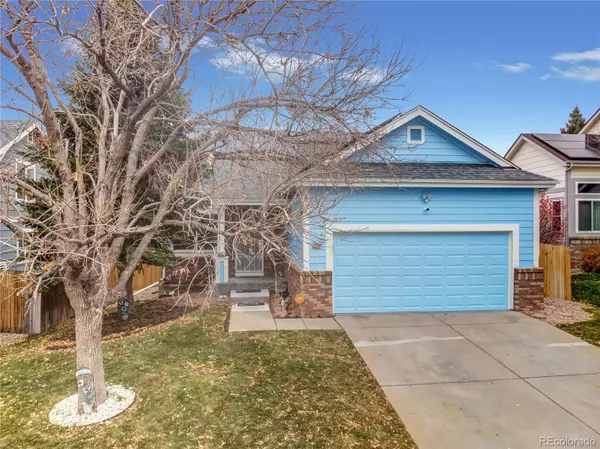$476,000
$485,000
1.9%For more information regarding the value of a property, please contact us for a free consultation.
19893 E Vassar AVE Aurora, CO 80013
3 Beds
2 Baths
2,016 SqFt
Key Details
Sold Price $476,000
Property Type Single Family Home
Sub Type Single Family Residence
Listing Status Sold
Purchase Type For Sale
Square Footage 2,016 sqft
Price per Sqft $236
Subdivision Sterling Hills
MLS Listing ID 3222607
Sold Date 04/14/23
Style Traditional
Bedrooms 3
Full Baths 2
Condo Fees $240
HOA Fees $20/ann
HOA Y/N Yes
Abv Grd Liv Area 1,008
Originating Board recolorado
Year Built 1999
Annual Tax Amount $2,614
Tax Year 2021
Lot Size 5,662 Sqft
Acres 0.13
Property Description
Welcome to this well maintained ranch style home with finished basement, in the quiet neighborhood of Sterling Hills. Minutes from trails, parks, schools, shopping and dining. 9 Minute drive to Buckley Air Force Base!!
Central AC, and new furnace replaced 1 year ago, as well as new double pane windows.
Upon entering you're greeted by beautiful vaulted ceilings in your comfortable main living space. Off the living room is the eat in kitchen with granite countertops and stainless steel appliances. Easy access to your private fenced in yard through the sliding doors. The backyard is xeriscaped making for easy upkeep, and plenty of room to make the space your own oasis.
The home features two bedrooms and one full bathroom on the main floor, with an additional bedroom and full bathroom in the basement. The fully finished basement bonus area allows for endless opportunities! Plenty of storage space throughout the home to fit your needs.
Tesla solar panels installed for affordable energy bills each month, as well as full alarm system with security equipment included!!
VIDEO OF EXTERIOR HERE!: https://youtu.be/GPYSBgQ5D4g
Location
State CO
County Arapahoe
Rooms
Basement Daylight, Finished
Main Level Bedrooms 2
Interior
Interior Features Ceiling Fan(s), Eat-in Kitchen, Granite Counters, High Ceilings
Heating Forced Air
Cooling Central Air
Flooring Carpet, Tile, Vinyl
Fireplace N
Appliance Dishwasher, Disposal, Dryer, Microwave, Oven, Refrigerator, Self Cleaning Oven, Washer
Laundry In Unit
Exterior
Exterior Feature Barbecue, Dog Run, Private Yard, Rain Gutters
Garage Spaces 2.0
Fence Full
Utilities Available Cable Available, Electricity Available, Electricity Connected, Internet Access (Wired)
Roof Type Composition
Total Parking Spaces 2
Garage Yes
Building
Lot Description Level
Sewer Public Sewer
Water Public
Level or Stories One
Structure Type Brick, Wood Siding
Schools
Elementary Schools Aurora Frontier K-8
Middle Schools Mrachek
High Schools Rangeview
School District Adams-Arapahoe 28J
Others
Senior Community No
Ownership Individual
Acceptable Financing Cash, Conventional, FHA, VA Loan
Listing Terms Cash, Conventional, FHA, VA Loan
Special Listing Condition None
Read Less
Want to know what your home might be worth? Contact us for a FREE valuation!

Our team is ready to help you sell your home for the highest possible price ASAP

© 2025 METROLIST, INC., DBA RECOLORADO® – All Rights Reserved
6455 S. Yosemite St., Suite 500 Greenwood Village, CO 80111 USA
Bought with The Gala Realty Group Llc





