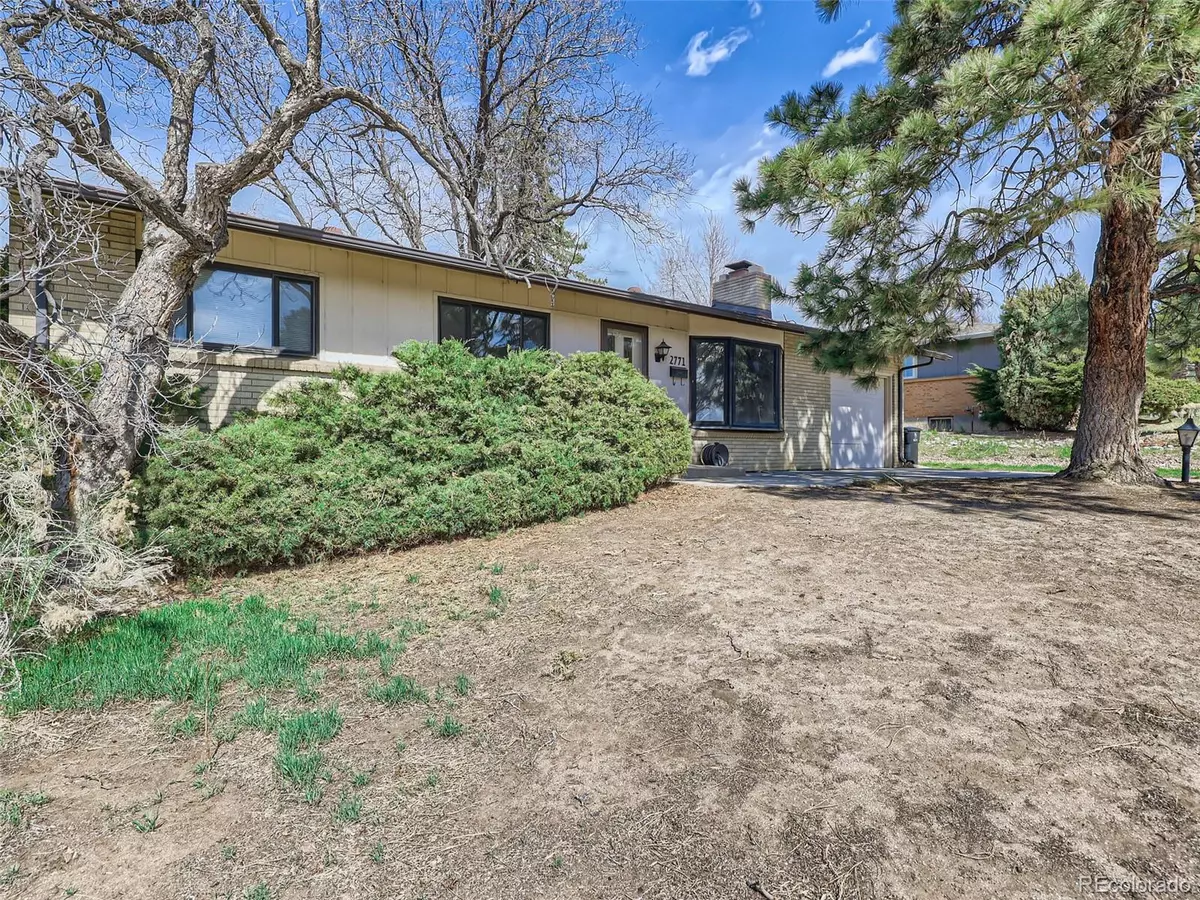$495,000
$479,900
3.1%For more information regarding the value of a property, please contact us for a free consultation.
2771 S Utica ST Denver, CO 80236
4 Beds
2 Baths
1,714 SqFt
Key Details
Sold Price $495,000
Property Type Single Family Home
Sub Type Single Family Residence
Listing Status Sold
Purchase Type For Sale
Square Footage 1,714 sqft
Price per Sqft $288
Subdivision Harvey Park
MLS Listing ID 9671708
Sold Date 05/05/23
Bedrooms 4
Full Baths 1
Three Quarter Bath 1
HOA Y/N No
Abv Grd Liv Area 1,145
Originating Board recolorado
Year Built 1955
Annual Tax Amount $2,184
Tax Year 2022
Lot Size 8,712 Sqft
Acres 0.2
Property Description
This beautiful ranch style home in the desirable neighborhood of Harvey Park offers comfortable living and ample space. The main level features three bedrooms and a full bathroom, providing plenty of room for a family or guests. The living room boasts a cozy fireplace, perfect for chilly Colorado nights. The kitchen is bright and airy, with a large window bringing in natural light and providing a welcoming space to cook and entertain. The kitchen comes equipped with beautiful hickory cabinets and all necessary appliances including a fridge, microwave, dishwasher, and oven. The basement of this home is a great space for additional living or entertaining. It features a non-conforming bedroom and a 3/4 bathroom. There is also a pool table in the basement, which provides hours of entertainment for family and friends. The laundry room is conveniently located in the basement. One of the highlights of this property is the large backyard that is a certified Colorado Native Garden, perfect for outdoor activities and gatherings. With minimal updates, this home is move-in ready and a great opportunity to live in a fantastic location. Don't miss the chance to make this house your home!
Location
State CO
County Denver
Zoning S-SU-F
Rooms
Basement Full
Main Level Bedrooms 3
Interior
Interior Features Ceiling Fan(s), Eat-in Kitchen
Heating Forced Air
Cooling Evaporative Cooling
Flooring Linoleum, Tile, Wood
Fireplaces Number 1
Fireplace Y
Appliance Dishwasher, Microwave, Oven, Refrigerator
Exterior
Garage Spaces 1.0
Roof Type Composition
Total Parking Spaces 1
Garage Yes
Building
Lot Description Level
Sewer Public Sewer
Water Public
Level or Stories One
Structure Type Brick
Schools
Elementary Schools Doull
Middle Schools Dsst: College View
High Schools John F. Kennedy
School District Denver 1
Others
Senior Community No
Ownership Estate
Acceptable Financing Cash, Conventional, Other
Listing Terms Cash, Conventional, Other
Special Listing Condition None
Read Less
Want to know what your home might be worth? Contact us for a FREE valuation!

Our team is ready to help you sell your home for the highest possible price ASAP

© 2025 METROLIST, INC., DBA RECOLORADO® – All Rights Reserved
6455 S. Yosemite St., Suite 500 Greenwood Village, CO 80111 USA
Bought with Brokers Guild Real Estate





