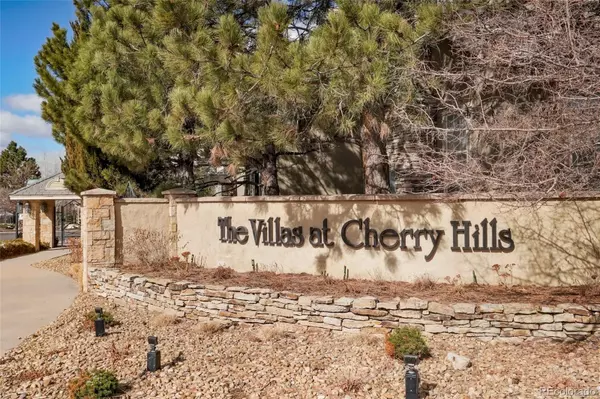$890,000
$945,000
5.8%For more information regarding the value of a property, please contact us for a free consultation.
4545 S Monaco ST #350 Denver, CO 80237
3 Beds
4 Baths
3,772 SqFt
Key Details
Sold Price $890,000
Property Type Multi-Family
Sub Type Multi-Family
Listing Status Sold
Purchase Type For Sale
Square Footage 3,772 sqft
Price per Sqft $235
Subdivision The Villas At Cherry Hills
MLS Listing ID 4079489
Sold Date 05/16/23
Bedrooms 3
Full Baths 3
Half Baths 1
Condo Fees $526
HOA Fees $526/mo
HOA Y/N Yes
Abv Grd Liv Area 2,454
Originating Board recolorado
Year Built 1998
Annual Tax Amount $3,421
Tax Year 2021
Lot Size 2,613 Sqft
Acres 0.06
Property Description
Warm hardwoods, elegant décor and eye-catching features greet you the moment you enter this exquisite low maintenance patio home. The Villas at Cherry Hills is a stunning, gated enclave of beautifully appointed homes, conveniently located in the Denver Tech Center near light rail and the shops and restaurants of Belleview Station! Off of the entry foyer, trendy French doors provide access to the main floor study…perfect for at home work! The well-designed kitchen features cherry cabinetry, gas cook-top, granite countertops, stylish lighting fixtures and a sunny breakfast nook! Coffered and volume ceilings make the adjacent dining area and great room a fashionable blend of function and style! You will love the cozy gas fireplace and built in shelving. A main floor laundry room completes the first floor. Upstairs, two spacious primary bedrooms with attractive ensuite baths offer quiet, tranquil spots to relax and unwind at day's end. A nicely finished basement includes a guest bedroom, full bath, and a large bonus room. Enjoy walking, hiking and biking on the nearby Highline Canal Trail! Easy access to major area highways. Start living the near maintenance free lifestyle at The Villas at Cherry Hills…a special place to call home!
Location
State CO
County Denver
Zoning B-4
Rooms
Basement Finished, Full
Interior
Interior Features Breakfast Nook, Built-in Features, Eat-in Kitchen, Five Piece Bath, Granite Counters, Kitchen Island, Open Floorplan, Primary Suite, Smoke Free, Vaulted Ceiling(s), Walk-In Closet(s)
Heating Forced Air, Natural Gas
Cooling Central Air
Flooring Carpet, Wood
Fireplaces Number 1
Fireplaces Type Family Room, Gas, Gas Log
Fireplace Y
Appliance Dishwasher, Dryer, Microwave, Oven, Range, Refrigerator, Washer
Laundry In Unit
Exterior
Exterior Feature Gas Valve
Parking Features Concrete
Garage Spaces 2.0
Roof Type Cement Shake
Total Parking Spaces 2
Garage Yes
Building
Lot Description Corner Lot, Near Public Transit, Sprinklers In Front, Sprinklers In Rear
Sewer Public Sewer
Water Public
Level or Stories Two
Structure Type Brick, Frame
Schools
Elementary Schools Southmoor
Middle Schools Hamilton
High Schools Thomas Jefferson
School District Denver 1
Others
Senior Community No
Ownership Corporation/Trust
Acceptable Financing Cash, Conventional
Listing Terms Cash, Conventional
Special Listing Condition None
Pets Allowed Cats OK, Dogs OK
Read Less
Want to know what your home might be worth? Contact us for a FREE valuation!

Our team is ready to help you sell your home for the highest possible price ASAP

© 2025 METROLIST, INC., DBA RECOLORADO® – All Rights Reserved
6455 S. Yosemite St., Suite 500 Greenwood Village, CO 80111 USA
Bought with KENTWOOD REAL ESTATE DTC, LLC





