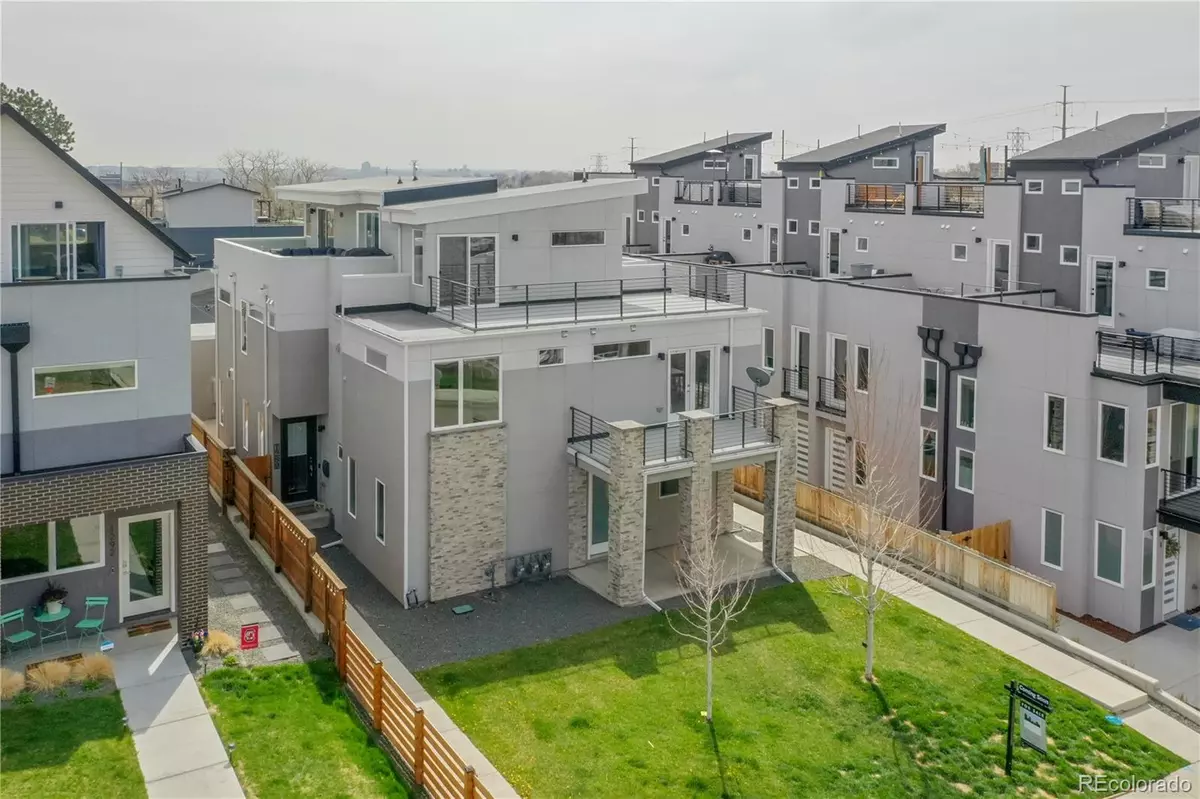$655,000
$655,500
0.1%For more information regarding the value of a property, please contact us for a free consultation.
1278 Yates ST Denver, CO 80204
2 Beds
3 Baths
1,335 SqFt
Key Details
Sold Price $655,000
Property Type Multi-Family
Sub Type Multi-Family
Listing Status Sold
Purchase Type For Sale
Square Footage 1,335 sqft
Price per Sqft $490
Subdivision West Colfax
MLS Listing ID 5451340
Sold Date 05/25/23
Style Urban Contemporary
Bedrooms 2
Full Baths 1
Half Baths 1
Three Quarter Bath 1
HOA Y/N No
Abv Grd Liv Area 1,335
Originating Board recolorado
Year Built 2017
Annual Tax Amount $2,692
Tax Year 2021
Lot Size 2,178 Sqft
Acres 0.05
Property Description
Chic upscale newer townhome in a prime location blocks from Sloan's Lake & the Sheridan light rail station! An entertainer's delight, the main level is highlighted by a bright, open-concept design with hardwood flooring, custom window coverings and a modern gas
fireplace. The polished kitchen presents granite countertops, stainless steel appliances, pendant lighting and a center
island with seating. Continue upstairs to the second level where you will find two generously-sized bedrooms, including a
primary suite with a walk-in closet, en suite bathroom and beautiful private balcony. The third level is complete with a wet bar and
sliding glass door access to an expansive west-facing balcony with plenty of room for a roof top party, delivering some scenic mountain views. The entire front yard is YOURS and can easily be fenced in for privacy or animals. Incredibly rare for the city. NO HOA so no added monthly expense. Get ready to take advantage of low-maintenance living minutes away from some of Denver's best conveniences, including Sloan's Lake Park, Odell Brewing, Taphouse Burger Sloan's Lake, Mile High Stadium and more. Quick access to the Sheridan RTD Station, I-70 and US-6 allows for easy commuting or trips to the high country! If you are looking for a fabulous place to call home in the city don't miss out on this one.
Location
State CO
County Denver
Zoning U-RH-3A
Rooms
Basement Crawl Space
Interior
Interior Features Eat-in Kitchen, Open Floorplan, Pantry, Quartz Counters, Smoke Free, Walk-In Closet(s), Wet Bar
Heating Forced Air
Cooling Central Air
Flooring Carpet, Tile, Wood
Fireplaces Number 1
Fireplaces Type Family Room, Gas, Living Room
Fireplace Y
Appliance Cooktop, Dishwasher, Dryer, Electric Water Heater, Microwave, Refrigerator
Exterior
Exterior Feature Balcony, Private Yard, Rain Gutters
Garage Spaces 1.0
Fence None
Utilities Available Cable Available, Electricity Connected, Internet Access (Wired), Natural Gas Connected
View Mountain(s)
Roof Type Composition
Total Parking Spaces 1
Garage No
Building
Lot Description Near Public Transit, Sprinklers In Front
Sewer Public Sewer
Water Public
Level or Stories Three Or More
Structure Type Frame, Stucco
Schools
Elementary Schools Colfax
Middle Schools Strive Lake
High Schools North
School District Denver 1
Others
Senior Community No
Ownership Individual
Acceptable Financing Cash, Conventional, VA Loan
Listing Terms Cash, Conventional, VA Loan
Special Listing Condition None
Read Less
Want to know what your home might be worth? Contact us for a FREE valuation!

Our team is ready to help you sell your home for the highest possible price ASAP

© 2025 METROLIST, INC., DBA RECOLORADO® – All Rights Reserved
6455 S. Yosemite St., Suite 500 Greenwood Village, CO 80111 USA
Bought with Compass - Denver





