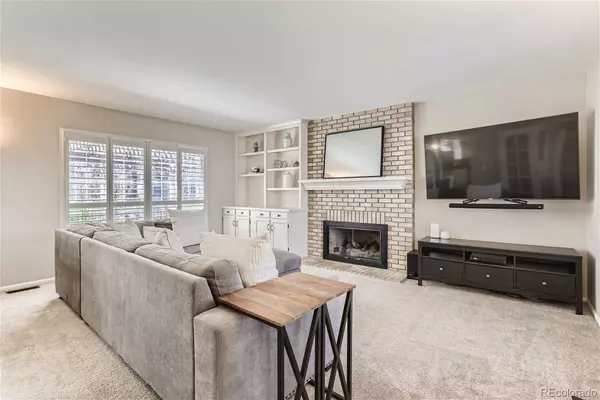$830,000
$825,000
0.6%For more information regarding the value of a property, please contact us for a free consultation.
5635 S Independence CT Littleton, CO 80123
4 Beds
4 Baths
2,800 SqFt
Key Details
Sold Price $830,000
Property Type Single Family Home
Sub Type Single Family Residence
Listing Status Sold
Purchase Type For Sale
Square Footage 2,800 sqft
Price per Sqft $296
Subdivision Governors Ranch
MLS Listing ID 5106082
Sold Date 06/01/23
Style Traditional
Bedrooms 4
Full Baths 1
Half Baths 1
Three Quarter Bath 2
Condo Fees $69
HOA Fees $69/mo
HOA Y/N Yes
Abv Grd Liv Area 1,994
Originating Board recolorado
Year Built 1990
Annual Tax Amount $4,133
Tax Year 2022
Lot Size 9,583 Sqft
Acres 0.22
Property Description
Nestled on a serene cul-de-sac, this stunning property boasts an expansive lot that offers ample privacy and tranquility. Step inside to discover an updated kitchen featuring white cabinets, sleek granite counters, and stainless steel appliances - perfect for culinary enthusiasts! The primary suite is a true retreat with its dual vanity and spacious walk-in closet. Generously sized secondary bedrooms are ideal for family or guests or additional work space. A finished basement provides additional living space while the paved-stone patio is the ultimate spot for outdoor entertaining or relaxation. Backing to walking paths and green-belt areas, this home seamlessly blends indoor-outdoor living with nature's beauty right at your doorstep. Don't miss out on this rare opportunity to experience peaceful living in the heart of it all! Take a 3-D Virtual Tour Here!: https://my.matterport.com/show/?m=3Uo6QvHhCSL
Location
State CO
County Jefferson
Zoning P-D
Rooms
Basement Finished
Interior
Interior Features Built-in Features, Eat-in Kitchen, Granite Counters, Kitchen Island, Open Floorplan, Primary Suite, Vaulted Ceiling(s), Walk-In Closet(s)
Heating Forced Air, Natural Gas
Cooling Central Air
Flooring Carpet, Tile, Wood
Fireplaces Number 1
Fireplaces Type Living Room
Fireplace Y
Appliance Cooktop, Dishwasher, Disposal, Microwave, Oven, Refrigerator
Exterior
Parking Features Oversized
Garage Spaces 2.0
Fence Full
Utilities Available Natural Gas Connected
Roof Type Composition
Total Parking Spaces 2
Garage Yes
Building
Lot Description Cul-De-Sac, Landscaped, Master Planned, Sprinklers In Front, Sprinklers In Rear
Sewer Public Sewer
Water Public
Level or Stories Two
Structure Type Brick, Frame
Schools
Elementary Schools Governor'S Ranch
Middle Schools Ken Caryl
High Schools Columbine
School District Jefferson County R-1
Others
Senior Community No
Ownership Individual
Acceptable Financing Cash, Conventional, Jumbo, VA Loan
Listing Terms Cash, Conventional, Jumbo, VA Loan
Special Listing Condition None
Read Less
Want to know what your home might be worth? Contact us for a FREE valuation!

Our team is ready to help you sell your home for the highest possible price ASAP

© 2025 METROLIST, INC., DBA RECOLORADO® – All Rights Reserved
6455 S. Yosemite St., Suite 500 Greenwood Village, CO 80111 USA
Bought with West and Main Homes Inc





