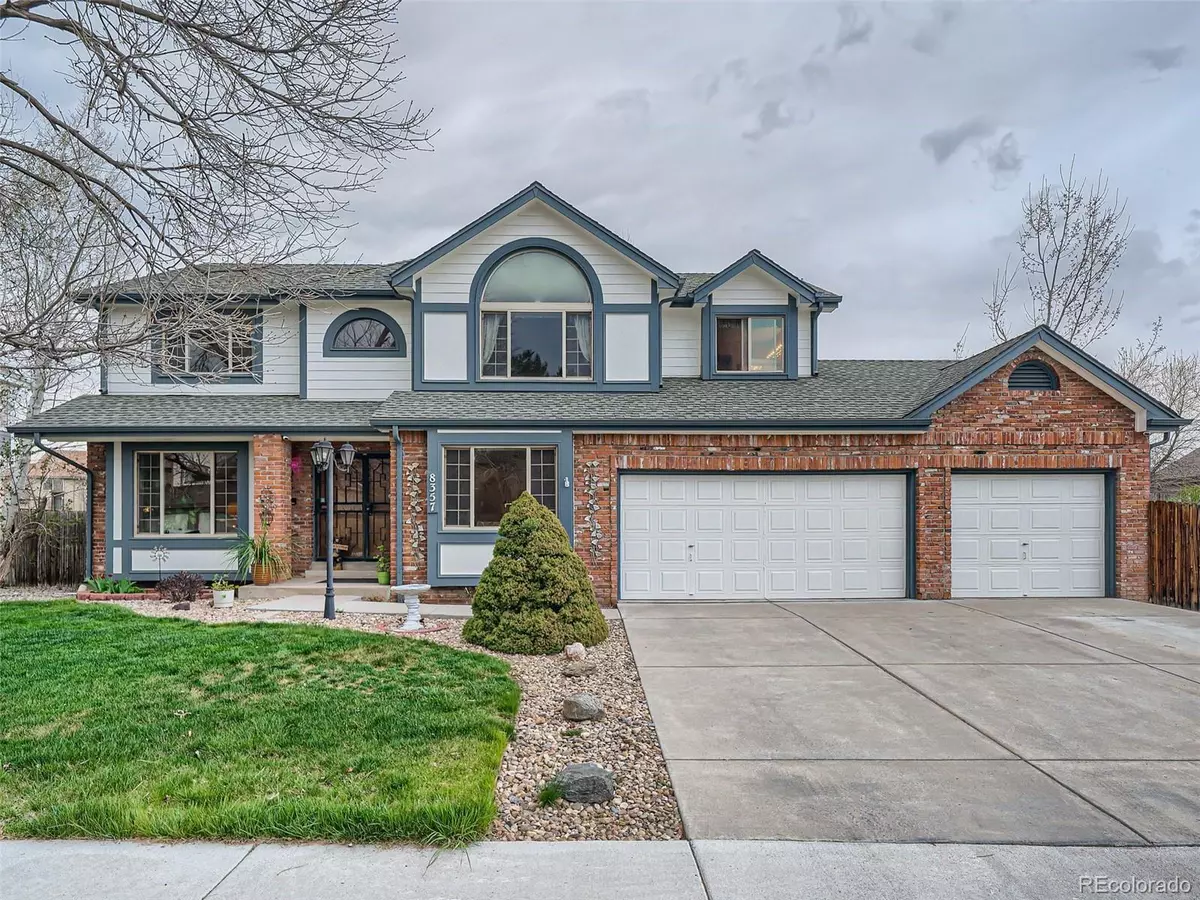$810,000
$825,000
1.8%For more information regarding the value of a property, please contact us for a free consultation.
8357 W Morraine DR Littleton, CO 80128
5 Beds
4 Baths
3,707 SqFt
Key Details
Sold Price $810,000
Property Type Single Family Home
Sub Type Single Family Residence
Listing Status Sold
Purchase Type For Sale
Square Footage 3,707 sqft
Price per Sqft $218
Subdivision Columbine Knolls South Flg 2 Am D 1
MLS Listing ID 1664221
Sold Date 06/23/23
Bedrooms 5
Full Baths 3
Half Baths 1
Condo Fees $306
HOA Fees $25/ann
HOA Y/N Yes
Abv Grd Liv Area 2,463
Originating Board recolorado
Year Built 1985
Annual Tax Amount $3,989
Tax Year 2022
Lot Size 10,018 Sqft
Acres 0.23
Property Description
Massive and Cozy in Columbine Knolls South II! The one you've been waiting for! Ideally located in the highly desirable Ken Caryl neighborhood. 5 bedrooms AND a main floor office. This home has it all! The basement is an entertainer's dream; complete with a gorgeous wet bar and large area for a game of pool--pool table included! Check out the fantastic lot with soaring mature trees, a walkout basement with an expansive deck, and a sizable shed for storage. The beautifully maintained front and back yard boast fantastic curb appeal and blooms like a dream every spring (it's almost time!). Enjoy both updated bathrooms- the primary suite and the basement bathroom. The spacious living room features vaulted ceilings, large windows, and a gorgeous brick gas fireplace. Enjoy the oversized 3-car garage, complete with a workbench and built-in shelving. Ample parking with a large boat pad/RV parking on the side of the home. Newer water heater and HVAC system. The exterior of the home (and shed) were freshly painted in 2022. A wonderfully established neighborhood with walking trails and quick access to Wadsworth and C-470. This is one you won't want to miss!
Location
State CO
County Jefferson
Zoning P-D
Rooms
Basement Finished, Full, Walk-Out Access
Interior
Interior Features Eat-in Kitchen, Entrance Foyer, Five Piece Bath, Granite Counters, High Ceilings, Pantry, Smoke Free, Wet Bar
Heating Forced Air
Cooling Central Air
Flooring Carpet, Wood
Fireplaces Number 1
Fireplaces Type Living Room
Fireplace Y
Appliance Bar Fridge, Cooktop, Dishwasher, Disposal, Dryer, Freezer, Microwave, Oven, Refrigerator, Washer
Exterior
Exterior Feature Private Yard
Garage Spaces 3.0
Roof Type Composition, Wood
Total Parking Spaces 4
Garage Yes
Building
Lot Description Sloped
Sewer Public Sewer
Water Public
Level or Stories Two
Structure Type Brick, Wood Siding
Schools
Elementary Schools Coronado
Middle Schools Falcon Bluffs
High Schools Chatfield
School District Jefferson County R-1
Others
Senior Community No
Ownership Individual
Acceptable Financing Cash, Conventional, Jumbo, VA Loan
Listing Terms Cash, Conventional, Jumbo, VA Loan
Special Listing Condition None
Read Less
Want to know what your home might be worth? Contact us for a FREE valuation!

Our team is ready to help you sell your home for the highest possible price ASAP

© 2025 METROLIST, INC., DBA RECOLORADO® – All Rights Reserved
6455 S. Yosemite St., Suite 500 Greenwood Village, CO 80111 USA
Bought with RE/MAX Professionals





