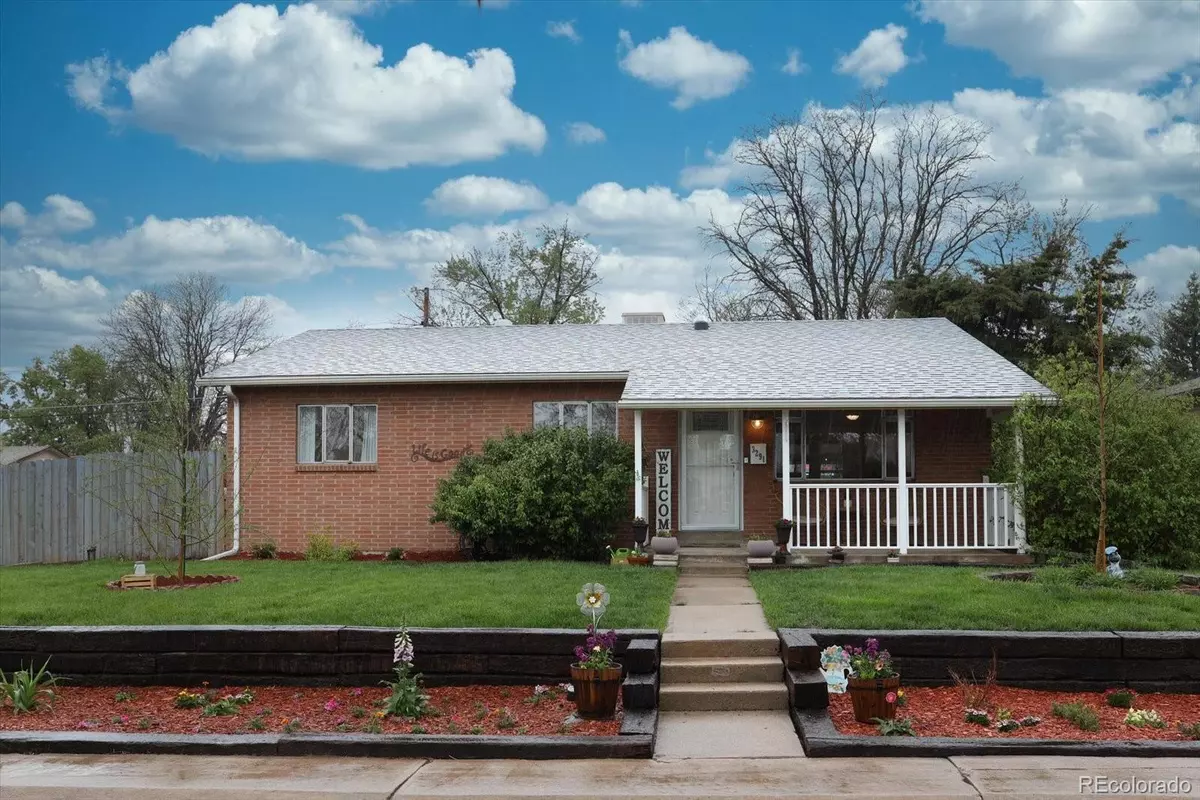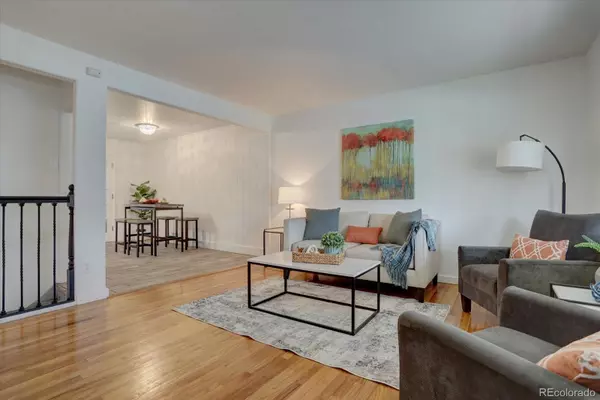$655,000
$629,000
4.1%For more information regarding the value of a property, please contact us for a free consultation.
3291 S Utica ST Denver, CO 80236
4 Beds
3 Baths
2,153 SqFt
Key Details
Sold Price $655,000
Property Type Single Family Home
Sub Type Single Family Residence
Listing Status Sold
Purchase Type For Sale
Square Footage 2,153 sqft
Price per Sqft $304
Subdivision Harvey Park
MLS Listing ID 9260885
Sold Date 06/29/23
Style Bungalow
Bedrooms 4
Full Baths 1
Three Quarter Bath 2
HOA Y/N No
Abv Grd Liv Area 1,133
Originating Board recolorado
Year Built 1957
Annual Tax Amount $2,612
Tax Year 2022
Lot Size 6,534 Sqft
Acres 0.15
Property Description
Here's what you might want to know that you can't see for yourself from the other information in the listing: The roof covering was replaced in 2018; A new gas forced air furnace was installed in 2021 and a new evaporative cooler in 2022; The master bedroom has an ensuite bathroom; The basement bedroom has a large egress window for safety; Easily add a fifth bedroom in the basement if desired with only a simple partition wall and door, still leaving a generous family room with an entertainment center; Very large laundry room with lots of excess space for large-item storage; Covered patio in back leads to expansive concrete area for cookouts with separated grilling area in a large low-maintenance privacy-fenced yard; Truck garden area with two large raised beds that are easily accessible with less bending; Attractive landscaping, with no mowing on hills and young trees that will grow with your family;
Railroad ties are all secured in place with very long spikes deep into the ground; Swings and slide for the kids; Great rock-climbing walls and gym area in the two-car garage – even with two cars in there; Cute covered front porch; One block from Sabin World Elementary with a button-operated signaled crosswalk manned by a crossing guard during school opening and closing times; Five-minute walk to King Soopers, Home Depot, Department of Motor Vehicles and much, much more; Short walk to Bear Creek Park, Bear Creek Trail, Bear Creek Library, and more; Easy access to CO 285 for a quick drive to the mountains, Red Rocks, downtown or practically anywhere; Short drive to RiverPoint Shopping District with Costco, PetSmart, Target, dining etc; Quiet neighborhood with great neighbors. Clean as a pin and move in ready!!! You must see this one! You are home! Hurry.......won't last!!
Location
State CO
County Denver
Zoning S-SU-D
Rooms
Basement Bath/Stubbed, Finished, Full
Main Level Bedrooms 3
Interior
Interior Features Eat-in Kitchen, Marble Counters, Radon Mitigation System
Heating Forced Air
Cooling Evaporative Cooling
Flooring Carpet, Laminate, Tile, Wood
Fireplace Y
Appliance Cooktop, Dishwasher, Disposal, Dryer, Gas Water Heater, Microwave, Oven, Range Hood, Washer
Exterior
Exterior Feature Garden, Private Yard, Rain Gutters
Parking Features Concrete, Exterior Access Door
Garage Spaces 2.0
Fence Full
Utilities Available Electricity Connected, Natural Gas Connected
Roof Type Composition
Total Parking Spaces 4
Garage No
Building
Lot Description Corner Lot, Level
Sewer Public Sewer
Water Public
Level or Stories One
Structure Type Brick
Schools
Elementary Schools Sabin
Middle Schools Henry
High Schools John F. Kennedy
School District Denver 1
Others
Senior Community No
Ownership Individual
Acceptable Financing Cash, Conventional
Listing Terms Cash, Conventional
Special Listing Condition None
Read Less
Want to know what your home might be worth? Contact us for a FREE valuation!

Our team is ready to help you sell your home for the highest possible price ASAP

© 2025 METROLIST, INC., DBA RECOLORADO® – All Rights Reserved
6455 S. Yosemite St., Suite 500 Greenwood Village, CO 80111 USA
Bought with Newman Realty Group





